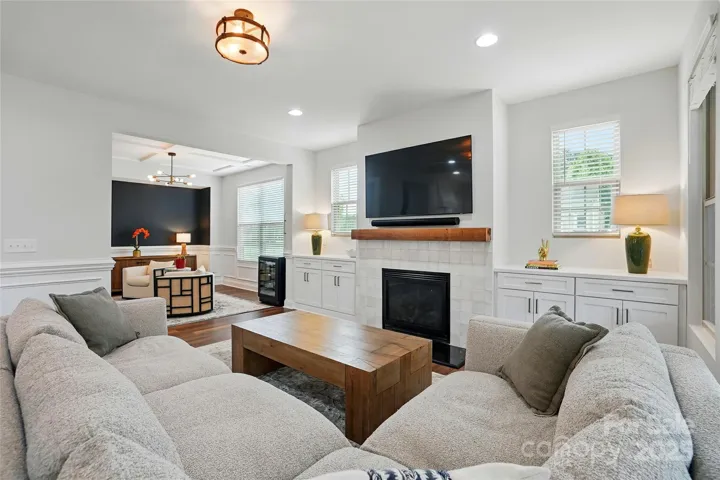Description
This home is Beckett’s most popular floorplan, but it is truly one-of-a-kind. Completely transformed in 2024 with a top-to-bottom renovation, this home is beautifully updated with modern finishes and timeless charm. It has an open concept design, gourmet kitchen with a large quartz island, spacious great room and versatile dining room. With a dedicated office and a first-floor bedroom with full bath, this home offers both style and functionality. Upstairs you will find a spacious owner’s retreat with a stunning bathroom and 2 walk-in closets. There is also a large bonus room, laundry, and 3 additional bedrooms, including 1 with an en-suite bath. Situated on one of the largest homesites in the neighborhood, this property includes a patio, flat yard, and mature trees for added privacy. The Beckett community features a community pool, playground, clubhouse and miles of sidewalks. It is approximately 10 minutes to Birkdale Village and Lake Norman with quick access to I-77 and Charlotte.
Address
Open on Google Maps- Address 7322 Vesper Drive
- City Huntersville
- State/county NC
- Zip/Postal Code 28078
- Area Beckett
Details
Updated on June 14, 2025 at 7:06 pm- Property ID: 4264938
- Price: $834,500
- Bedrooms: 5
- Bathrooms: 4
- Garages: 3
- Garage Size: x x
- Year Built: 2013
- Property Type: Single Family Residence, Residential
- Property Status: Active, For Sale
Additional details
- Listing Terms: Cash,Conventional
- Association Fee: 290
- Roof: Shingle,Metal,Wood
- Utilities: Cable Available,Electricity Connected,Natural Gas,Underground Power Lines,Wired Internet Available
- Sewer: Public Sewer
- Cooling: Ceiling Fan(s),Central Air,Zoned
- Heating: Central,Natural Gas
- Flooring: Carpet,Tile,Vinyl
- County: Mecklenburg
- Property Type: Residential
- Parking: Driveway,Attached Garage,Garage Door Opener,Garage Faces Side,Keypad Entry
- Elementary School: Barnette
- Middle School: Francis Bradley
- High School: Hopewell
- Community Features: Clubhouse,Outdoor Pool,Playground,Recreation Area,Sidewalks,Street Lights
Mortgage Calculator
- Down Payment
- Loan Amount
- Monthly Mortgage Payment
- Property Tax
- Home Insurance
















































