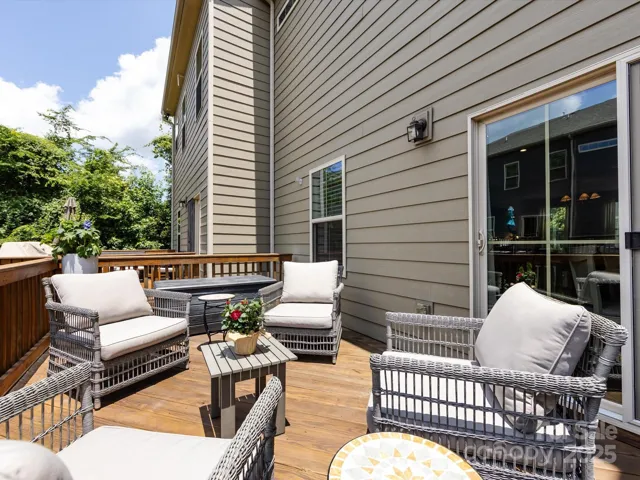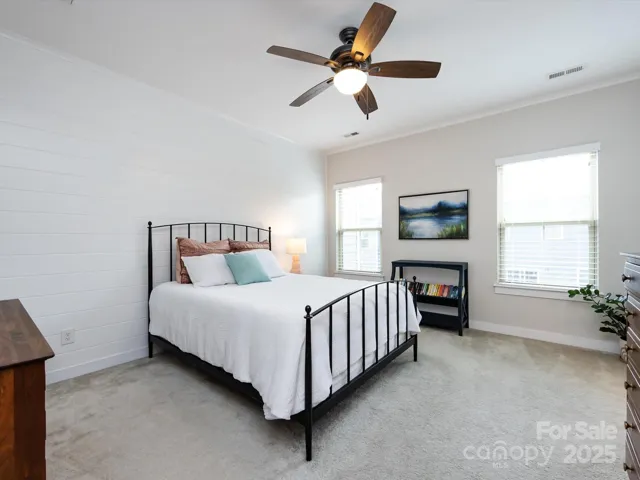Description
Gorgeous Oakhurst Townhome! Open floorplan with a kitchen that features quartz countertops, a large kitchen island, pantry, hardwood floors and a new tiled backsplash. Conveniently located deck perfect for grilling and entertaining. Designer lighting throughout with fresh paint. Spacious primary bedroom has an ensuite upgraded bathroom w/quartz countertops, large tile shower and spacious walk-in closet. Two secondary bedrooms and a full bathroom. The lower level has a large bonus room that can be used in a variety of ways… office, home gym, bar/entertainment area including an upgraded covered patio (largest in the complex). Additional upgrades include built in speakers, fridge & dishwasher (2025), lighting fixtures w/fans, and soft close drawers & cabinets. Large two car attached garage with plenty of storage space. Community is conveniently located near Plaza Midwood, uptown Charlotte and Southpark. Steps away from Nightswim Coffee, Anytime Fitness, and The Common Market.
Address
Open on Google Maps- Address 1839 Shumard Lane
- City Charlotte
- State/county NC
- Zip/Postal Code 28205
- Area Townes of Oakhurst
Details
Updated on June 19, 2025 at 6:12 am- Property ID: 4264999
- Price: $480,000
- Bedrooms: 3
- Bathrooms: 3
- Garages: 2
- Garage Size: x x
- Year Built: 2018
- Property Type: Townhouse, Residential
- Property Status: Active, For Sale
Additional details
- Listing Terms: Cash,Conventional
- Association Fee: 207
- Roof: Shingle
- Utilities: Cable Available
- Sewer: Public Sewer
- Cooling: Ceiling Fan(s),Central Air,Zoned
- Heating: Forced Air,Natural Gas,Zoned
- Flooring: Carpet,Tile,Hardwood
- County: Mecklenburg
- Property Type: Residential
- Parking: Driveway,Attached Garage
- Elementary School: Oakhurst
- Middle School: Eastway
- High School: Garinger
- Architectural Style: Traditional
Mortgage Calculator
- Down Payment
- Loan Amount
- Monthly Mortgage Payment
- Property Tax
- Home Insurance















































