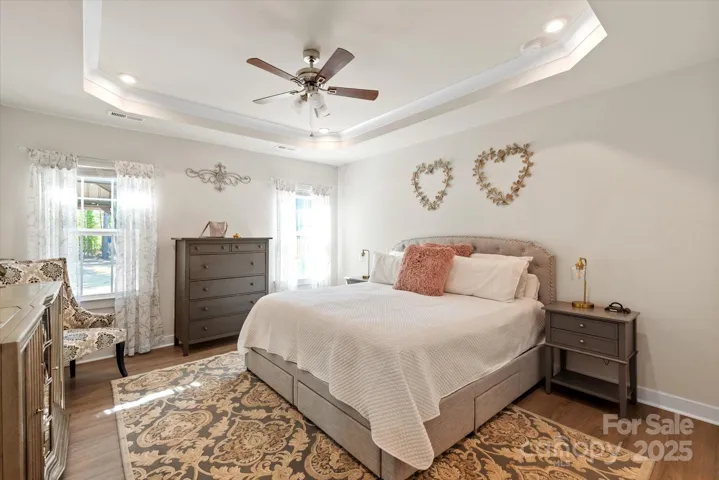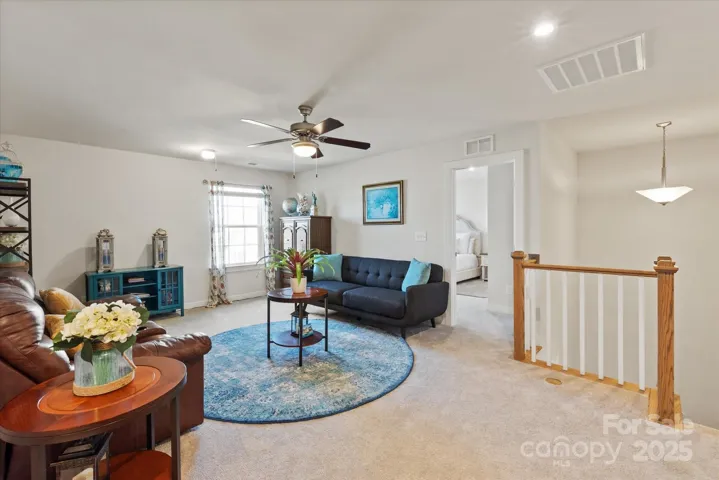Description
Welcome to this stunning 4-bedroom, 3.5-bathroom home in Indian Trail, where modern design meets everyday comfort. The open-concept living room and kitchen create a warm and inviting space, perfect for gatherings or relaxed evenings. The kitchen boasts stainless steel appliances (refrigerator not included) and an exterior vent range hood, ideal for culinary enthusiasts. The spacious primary bedroom is conveniently located on the first floor, while an en suite bedroom upstairs provides added privacy for guests or family. Step outside to enjoy a 12×20 gazebo, a charming pergola, and one of the largest lots in the neighborhood at .30 acres. The home features architectural shingles, hardboard siding, insulated windows, LVP floors on first floor and three water hose bibs for added convenience. Don’t miss this exceptional blend of style, comfort, and outdoor living. HOA is $182.00 and includes garbage and recycling removal, and lawn maintenance on weekly basis.
Address
Open on Google Maps- Address 1543 AB Moore Jr Drive
- City Indian Trail
- State/county NC
- Zip/Postal Code 28079
- Area Moore Farm
Details
Updated on June 13, 2025 at 1:33 pm- Property ID: 4265074
- Price: $529,999
- Bedrooms: 4
- Bathrooms: 4
- Garages: 2
- Garage Size: x x
- Year Built: 2022
- Property Type: Single Family Residence, Residential
- Property Status: Pending, For Sale
Additional details
- Listing Terms: Cash,Conventional,FHA,VA Loan
- Association Fee: 182
- Roof: Shingle,None
- Utilities: Electricity Connected,Wired Internet Available
- Sewer: Public Sewer
- Cooling: Central Air
- Heating: Central,Heat Pump
- Flooring: Carpet,Tile,Vinyl
- County: Union
- Property Type: Residential
- Parking: Driveway,Attached Garage,Garage Faces Front
- Elementary School: Unspecified
- Middle School: Unspecified
- High School: Unspecified
- Community Features: Clubhouse,Outdoor Pool,Playground,Sidewalks,Street Lights,Walking Trails,Other
- Architectural Style: Traditional
Mortgage Calculator
- Down Payment
- Loan Amount
- Monthly Mortgage Payment
- Property Tax
- Home Insurance














































