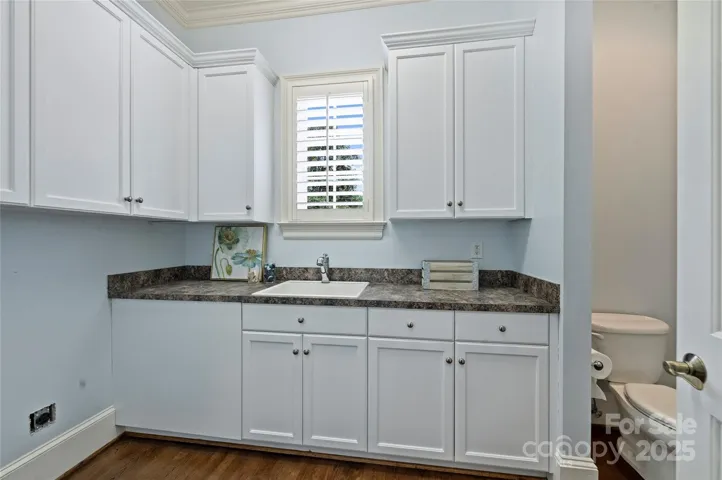Description
Custom-built gem in BCC, offering an elegant street presence AND comfortable living. Rich hardwood floors throughout the main level, exquisite millwork, arched doorways, and coffered ceilings, and MANY updates, add to a true quality feel. Updated kitchen features white cabinetry, NEW quartz counters, sink, faucet and backsplash. Cozy keeping room w/updated fireplace surround and bfast areas are adjacent. Great room w/built-ins, fireplace, & Fr doors leading to brick terrace and backyard. Main-level primary suite w/hdwd fls, tray ceiling, & NEW spa-like bath w/custom built-ins, Taj Mahal quartzite counters and soaking tub. Dual staircases lead up to bonus room w/built-ins and Fr doors to terrace; a dedicated office/5th bedroom w/1/2bath, and 3 large, additional bedrooms—all with W/I closets. Over 550 sq ft of flex attic STORAGE!
Fresh paint! Fenced back yard w/Built-in grilling station, fountain, firepit. Amenities avail with optional club membership. Don’t miss the Ballantyne BOWL!
Address
Open on Google Maps- Address 14652 Villalonga Lane
- City Charlotte
- State/county NC
- Zip/Postal Code 28277
- Area Ballantyne Country Club
Details
Updated on June 14, 2025 at 8:10 pm- Property ID: 4265221
- Price: $1,600,000
- Bedrooms: 4
- Bathrooms: 6
- Garages: 3
- Garage Size: x x
- Year Built: 2002
- Property Type: Single Family Residence, Residential
- Property Status: Active, For Sale
Additional details
- Listing Terms: Cash,Conventional
- Association Fee: 1006.57
- Roof: Shingle
- Utilities: Cable Available,Electricity Connected,Natural Gas
- Sewer: Public Sewer
- Cooling: Central Air
- Heating: Forced Air,Natural Gas
- Flooring: Carpet,Tile,Wood
- County: Mecklenburg
- Property Type: Residential
- Parking: Attached Garage,Garage Door Opener,Garage Faces Front,Garage Faces Side
- Elementary School: Ballantyne
- Middle School: Community House
- High School: Ardrey Kell
- Community Features: Clubhouse,Dog Park,Fitness Center,Game Court,Golf,Outdoor Pool,Playground,Sidewalks,Sport Court,Street Lights,Tennis Court(s),Walking Trails
- Architectural Style: Traditional
Mortgage Calculator
- Down Payment
- Loan Amount
- Monthly Mortgage Payment
- Property Tax
- Home Insurance




































