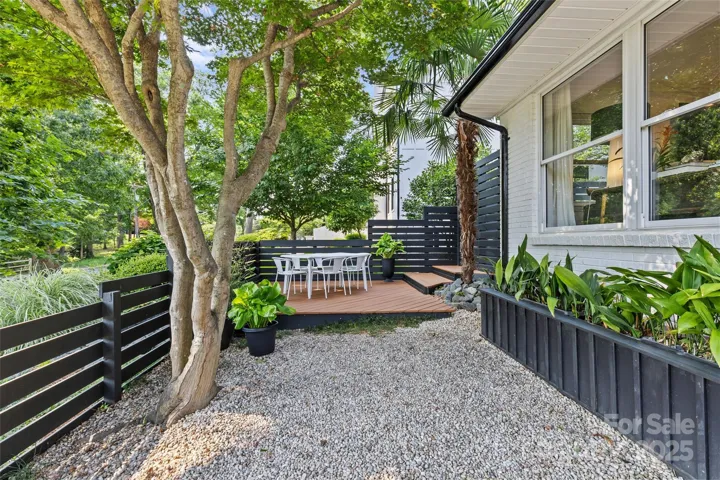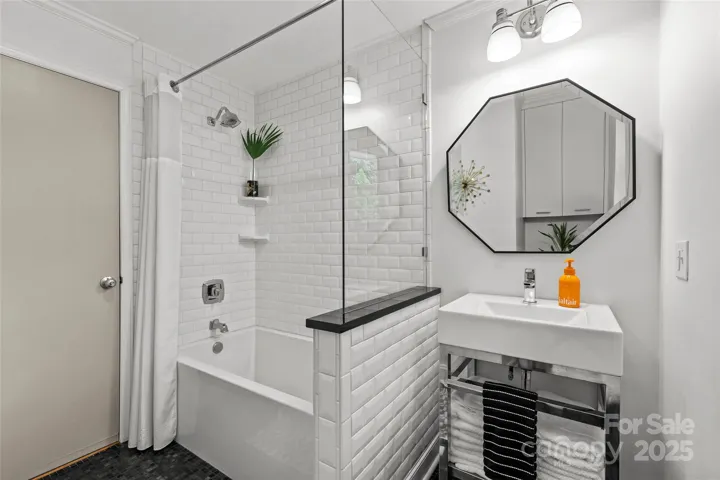Description
Magical MCM ranch overlooking Freedom Park in coveted Dilworth! Enjoy panoramic views & direct access to trails, lake, festivals & more. Blocks from East Blvd’s beloved shops, restaurants & night life. Crisp white brick exterior w/lush low-maint landscaping & spacious front deck for relaxing/entertaining. Inside, hardwoods flow through open living & dining areas with FP, large picture window & glass doors to rear deck. Renovated kitchen features flat-panel cabs, granite counters, fab backsplash wall & SS apps. Sunroom w/charming broken tile floor & HVAC vents adds flex space. Foyer opens to office/3rd BR; two add’l BRs include one w/access to cute updated half bath. Stylishly beautiful NEW full hall bath. One-car garage & storage below main level. Rear yard features deck, pea gravel terrace, & private side deck for pets or guests that loops back to front deck overlooking Freedom Park—perfect indoor/outdoor living. Truly a one-of-a-kind home in one of Charlotte’s most iconic locations!
Address
Open on Google Maps- Address 2424 Cumberland Avenue
- City Charlotte
- State/county NC
- Zip/Postal Code 28203
- Area Dilworth
Details
Updated on June 10, 2025 at 2:23 pm- Property ID: 4265366
- Price: $1,095,000
- Bedrooms: 3
- Bathrooms: 2
- Garage: 1
- Garage Size: x x
- Year Built: 1955
- Property Type: Single Family Residence, Residential
- Property Status: Active, For Sale
Additional details
- Utilities: Cable Connected,Electricity Connected,Natural Gas
- Sewer: Public Sewer
- Cooling: Ceiling Fan(s),Central Air
- Heating: Forced Air,Natural Gas
- Flooring: Tile,Wood
- County: Mecklenburg
- Property Type: Residential
- Parking: Basement,Attached Garage,Garage Shop
- Elementary School: Dilworth
- Middle School: Alexander Graham
- High School: Myers Park
- Community Features: Picnic Area,Playground,Pond,Recreation Area,Sidewalks,Street Lights,Tennis Court(s),Walking Trails
- Architectural Style: Bungalow,Contemporary,Modern,Ranch,Traditional,Transitional
Mortgage Calculator
- Down Payment
- Loan Amount
- Monthly Mortgage Payment
- Property Tax
- Home Insurance















































