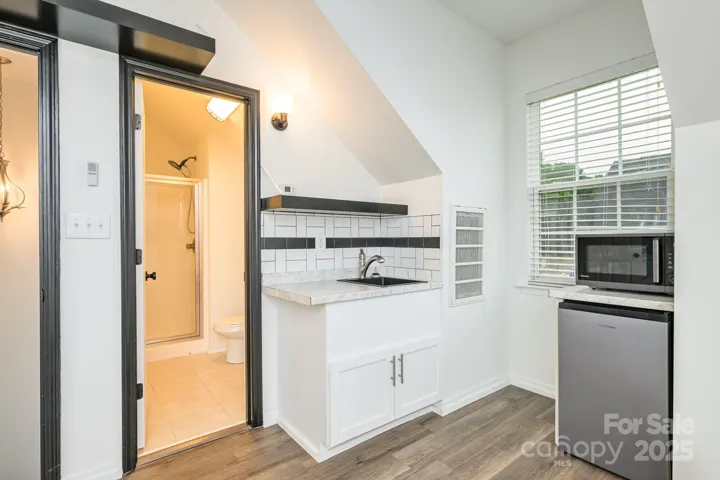Description
This beautifully maintained home beckons to the most demanding buyer. Full length covered front porch says “come sit a spell”. Inside you’ll find formal dining room featuring arched doorways on the 1st floor, across from an office/study w/ glass-paned doors for privacy. Lovely kitchen w/ granite countertops & stainless appliances including built-in microwave oven, cherry cabinets, recessed, & new pendant lighting and breakfast bar. The kitchen is adjacent to the informal breakfast area which overlooks the back yard. Main floor boasts beautiful wood floors, new lighting & lots of windows. Owner’s suite is huge w/ tray ceiling, new lighted ceiling fan. Owner’s bath features garden tub, separate shower, dual vanities. SURPRISE! There are separate, remodeled living quarters above the garage featuring an induction cooktop complete with magnetic pots/pans, LVP, built-ins, and shower bathroom. Patio & firepit in back. HOA facilities include pool, fitness room & multiple parks/playgrounds.
Address
Open on Google Maps- Address 10732 Trolley Run Drive
- City Cornelius
- State/county NC
- Zip/Postal Code 28031
- Area Caldwell Station
Details
Updated on June 9, 2025 at 3:31 pm- Property ID: 4265372
- Price: $575,000
- Bedrooms: 4
- Bathrooms: 4
- Garages: 2
- Garage Size: x x
- Year Built: 2008
- Property Type: Single Family Residence, Residential
- Property Status: Active, For Sale
Additional details
- Listing Terms: Cash,Conventional
- Association Fee: 270
- Roof: Shingle
- Utilities: Cable Available,Electricity Connected
- Sewer: Public Sewer
- Cooling: Ceiling Fan(s),Heat Pump
- Heating: Forced Air,Natural Gas
- Flooring: Carpet,Hardwood,Tile,Vinyl,Wood
- County: Mecklenburg
- Property Type: Residential
- Parking: Driveway,Detached Garage
- Elementary School: J.V. Washam
- Middle School: Bailey
- High School: William Amos Hough
- Community Features: Clubhouse,Fitness Center,Outdoor Pool,Playground,Recreation Area,Sidewalks,Street Lights,Walking Trails
- Waterfront: None
- Architectural Style: Traditional
Features
Mortgage Calculator
- Down Payment
- Loan Amount
- Monthly Mortgage Payment
- Property Tax
- Home Insurance














































