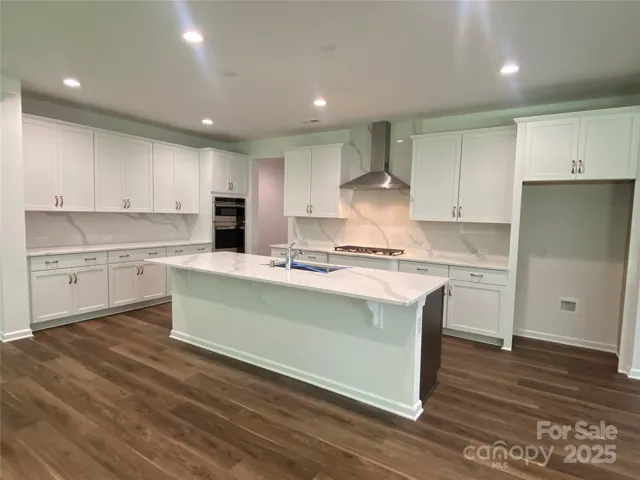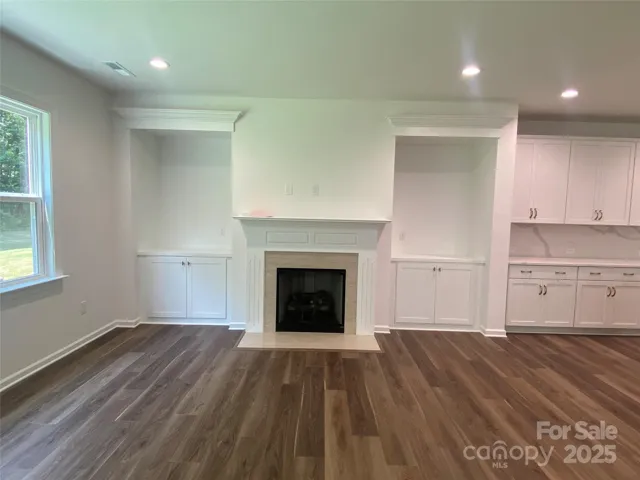Description
Enjoy the lushed wooded view from the rear covered porch w/ extended patio w/ a dedicated gas line. Spacious home has a guest bed & full bath w/ walk-in tiled shower on the 1st floor. Bright, modern Kitchen offers quartz counters & backsplash, 42″ white perimeter cabs w/ a stained island, double trash pullout, drawer stack, & GE Profile SS app w/ 36″ gas cooktop & extraction hood vented outside. Behind the kitchen is a generous walk-in pantry & mudroom w/ space to add a drop zone. Cozy gas fireplace in the Family rm! Upstairs is a large Loft. Premier Suite has a tray ceiling, huge WIC, spacious bathroom w/ large tiled shower & quartz counters. Jack & Jill bath. Other features include Decora light switches, tankless hot water heater, Knotty Alder front door, & stairs w/ iron balusters & oak treads. LVP flooring thru most of the 1st floor & Loft, w/ tile in full baths & laundry. Full baths all have quartz counters. Minutes from I-485 and Reedy Creek Park & Dog Park.
Address
Open on Google Maps- Address 9108 Dulwich Drive
- City Charlotte
- State/county NC
- Zip/Postal Code 28215
- Area Kennington
Details
Updated on June 12, 2025 at 9:03 am- Property ID: 4265568
- Price: $579,660
- Bedrooms: 5
- Bathrooms: 4
- Garages: 2
- Garage Size: x x
- Year Built: 2025
- Property Type: Single Family Residence, Residential
- Property Status: Active, For Sale
Additional details
- Listing Terms: Cash,Conventional,FHA,VA Loan
- Association Fee: 300
- Roof: Composition,Wood
- Utilities: Cable Connected,Fiber Optics,Natural Gas,Wired Internet Available
- Sewer: Public Sewer
- Cooling: Central Air,Electric,Zoned
- Heating: Central,Natural Gas,Zoned
- Flooring: Carpet,Tile,Vinyl
- County: Mecklenburg
- Property Type: Residential
- Parking: Driveway,Attached Garage,Garage Door Opener,Garage Faces Front
- Elementary School: J.W. Grier
- Middle School: Northridge
- High School: Rocky River
- Community Features: Sidewalks,Street Lights
- Architectural Style: Transitional
Mortgage Calculator
- Down Payment
- Loan Amount
- Monthly Mortgage Payment
- Property Tax
- Home Insurance































