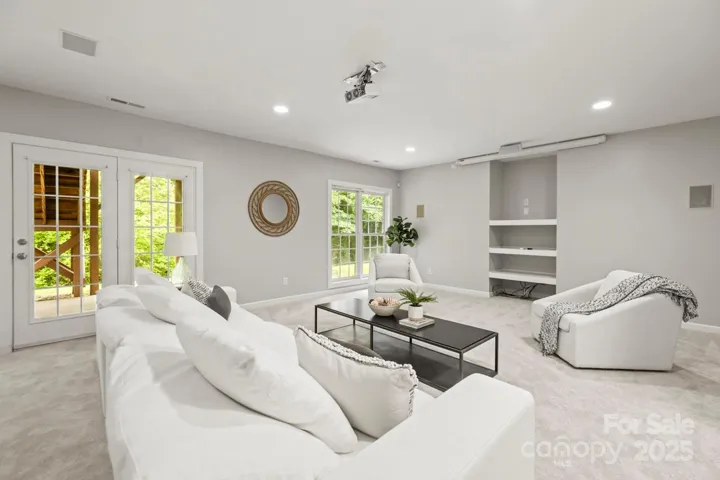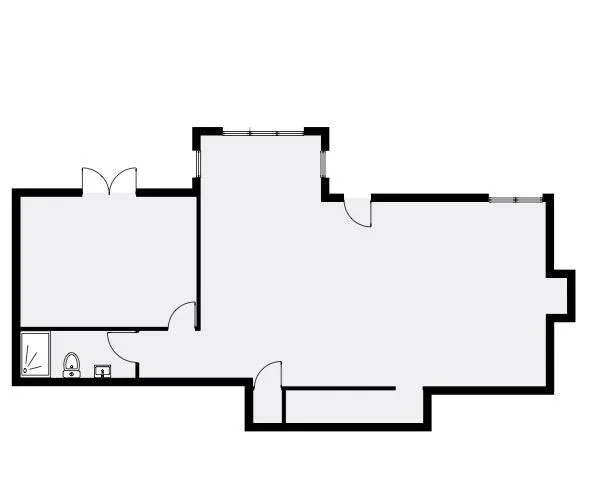Description
Don’t miss this rare gem in a prime Charlotte location! Just minutes from I-485, I-85, Concord Mills Mall, shopping, dining, and top conveniences—this spacious, beautifully renovated home checks all the boxes. Featuring a main-level in-law suite and an expansive primary retreat upstairs with a spa-inspired bath and dual walk-in closets. Freshly updated throughout with modern fixtures, new carpet, designer tile in bathrooms, sleek quartz countertops, and fresh interior paint. The chef’s kitchen stuns with solid wood custom cabinetry, a quartz island, wall oven combo, and stylish finishes. Solid hardwood floors flow across the main level, complemented by a cozy gas fireplace in the oversized family room that opens to a large deck—perfect for entertaining. The finished daylight basement offers a huge office/multipurpose room, open hall, and is pre-wired for a home theater. Step out to a covered back porch and enjoy peaceful outdoor living. Move-in ready, stylish, and loaded with upgrades!
Address
Open on Google Maps- Address 11139 Tradition View Drive
- City Charlotte
- State/county NC
- Zip/Postal Code 28269
- Area Chatham
Details
Updated on June 13, 2025 at 3:07 pm- Property ID: 4265630
- Price: $844,000
- Bedrooms: 6
- Bathrooms: 6
- Garages: 2
- Garage Size: x x
- Year Built: 2004
- Property Type: Single Family Residence, Residential
- Property Status: Active, For Sale
Additional details
- Listing Terms: Cash,Conventional,FHA,VA Loan
- Association Fee: 199.31
- Roof: Shingle
- Utilities: Cable Available,Electricity Connected,Natural Gas
- Sewer: Public Sewer
- Cooling: Central Air
- Heating: Central,Natural Gas
- Flooring: Carpet,Tile,Wood
- County: Mecklenburg
- Property Type: Residential
- Parking: Attached Garage
- Elementary School: Unspecified
- Middle School: Unspecified
- High School: Unspecified
- Architectural Style: Traditional
Mortgage Calculator
- Down Payment
- Loan Amount
- Monthly Mortgage Payment
- Property Tax
- Home Insurance


















































