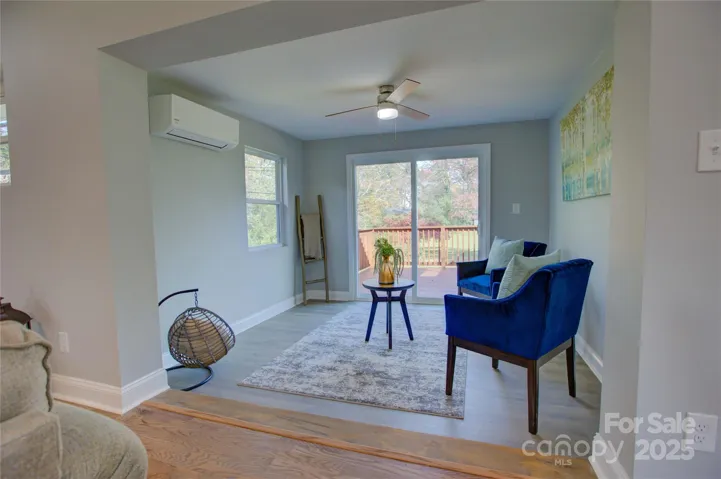Description
EXCEPTIONALLY PERMITTED RENOVATION! 3 bed/2 bath ranch on 0.54 acres. Open concept living & tons of natural light. New kitchen with white shaker style soft-close cabinets w/ hardware accompanied by granite counter tops and new S/S appliances to convey. New exterior, interior and closet doors. Hardwood flooring throughout refinished and stained. Freshly painted w/ modern colors and smooth ceilings. Baths completely updated with tile, vanities, toilets, new tub, master has a walk-in shower, baths accompanied by decorative niches gives them the perfect touch. New plumbing including water heater & expansion tank. New vapor barrier. New interior & exterior light fixtures including recess lighting. Enjoy your new 12×12 deck perfect for entertaining or relaxing after a long day. A Sunroom ideal for unwinding. Generous parking spaces for guests. City & sewer. No HOA. USDA approved.
Address
Open on Google Maps- Address 8607 Larchmont Circle
- City Charlotte
- State/county NC
- Zip/Postal Code 28214
- Area WESTMORELAND
Details
Updated on June 8, 2025 at 5:06 pm- Property ID: 4265782
- Price: $405,000
- Bedrooms: 3
- Bathrooms: 2
- Garage Size: x x
- Year Built: 1962
- Property Type: Single Family Residence, Residential
- Property Status: Active, For Sale
Additional details
- Listing Terms: Cash,Conventional,FHA,USDA Loan,VA Loan
- Roof: Shingle
- Sewer: Public Sewer
- Cooling: Ceiling Fan(s),Central Air,Ductless
- Heating: Central,Ductless
- Flooring: Laminate,Tile,Wood
- County: Mecklenburg
- Property Type: Residential
- Parking: Attached Carport,Driveway,Parking Space(s)
- Elementary School: Unspecified
- Middle School: Unspecified
- High School: Unspecified
- Architectural Style: Ranch
Mortgage Calculator
- Down Payment
- Loan Amount
- Monthly Mortgage Payment
- Property Tax
- Home Insurance







































