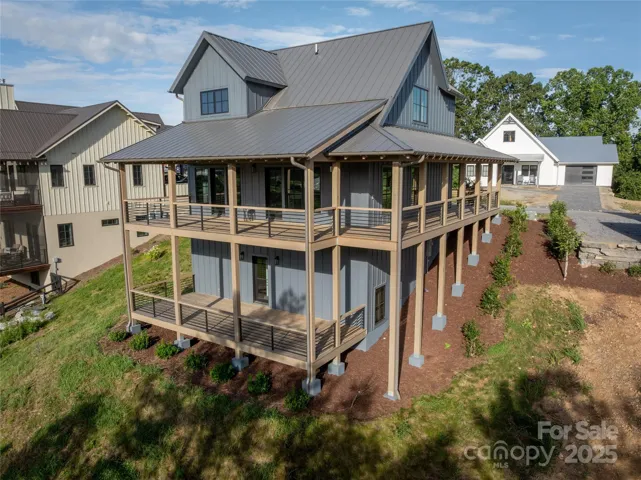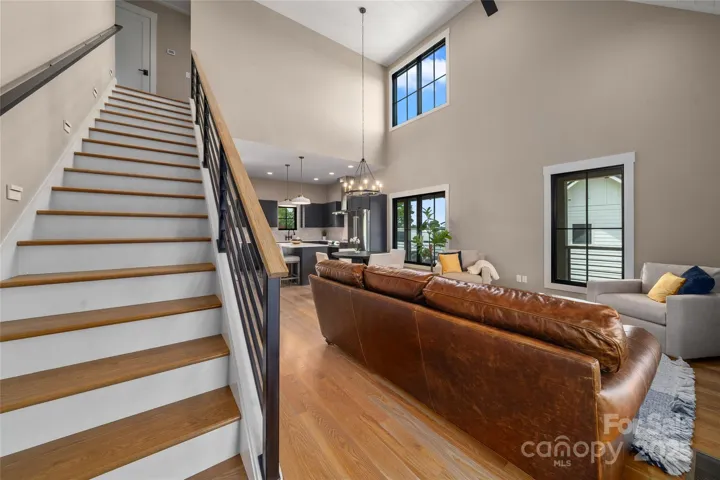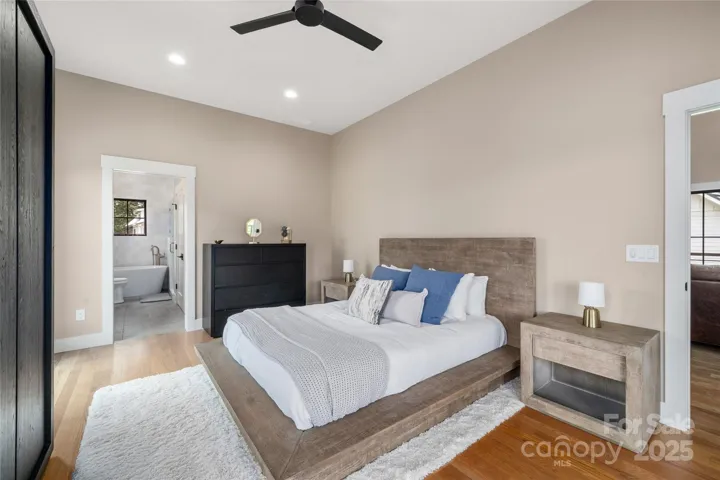Description
Discover unparalleled mountain living in this newly constructed Green Built home by McCourry Builders, one of Asheville’s most respected builders. This home is located in one of Asheville’s most coveted agrihood communities. This thoughtfully designed residence features a main-level primary suite and a fully finished lower level with a versatile living space including wet bar, guest bedroom, bathroom, and access to a private deck—ideal for guests or multi-generational living. Expansive wraparound porches provide serene mountain and pastoral views, perfect for relaxation and entertaining. Sustainable living is at the forefront with geothermal heating and cooling systems, ensuring year-round comfort and low energy costs. The vibrant agrihood community offers access to gardens, orchards, a dog park, hiking trails, and a river park with a pavilion—all within a short 15 min. drive from downtown Asheville or Weaverville. This home is a must see in a unique setting. youtu.be/rz1GCHp4nZg
Address
Open on Google Maps- Address 231 Westridge Farm Drive
- City Asheville
- State/county NC
- Zip/Postal Code 28804
- Area Olivette
Details
Updated on June 15, 2025 at 7:20 pm- Property ID: 4265956
- Price: $1,150,000
- Bedrooms: 4
- Bathrooms: 4
- Garage Size: x x
- Year Built: 2024
- Property Type: Single Family Residence, Residential
- Property Status: Active, For Sale
Additional details
- Listing Terms: Cash,Conventional,FHA,Owner Financing,USDA Loan,VA Loan
- Association Fee: 2450
- Roof: Metal
- Utilities: Cable Connected,Electricity Connected,Fiber Optics,Underground Power Lines,Underground Utilities,Wired Internet Available
- Sewer: Public Sewer
- Cooling: Geothermal
- Heating: Geothermal
- Flooring: Tile,Wood
- County: Buncombe
- Property Type: Residential
- Parking: Driveway,On Street
- Elementary School: Unspecified
- Middle School: Clyde A Erwin
- High School: Clyde A Erwin
- Community Features: Dog Park,Picnic Area,Playground,Recreation Area,Street Lights,Walking Trails,Other
- Waterfront: Covered structure
- Architectural Style: Farmhouse
Mortgage Calculator
- Down Payment
- Loan Amount
- Monthly Mortgage Payment
- Property Tax
- Home Insurance






































