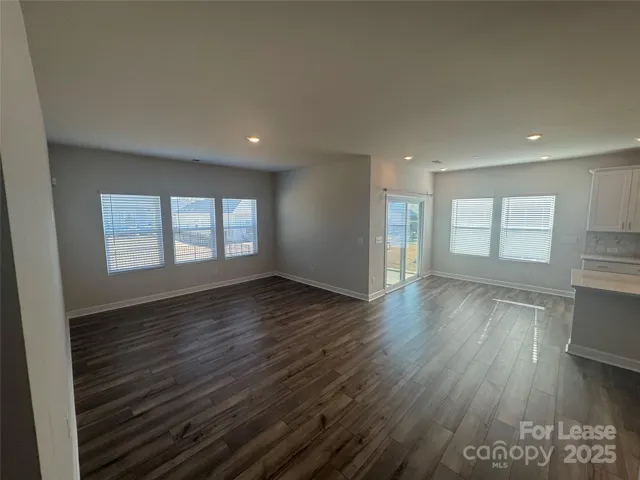Description
Don’t miss this beautifully maintained 4 bed, 2 bath ranch-style home featuring a spacious open-concept floor plan. The kitchen includes a large center island, quartz countertops, stainless steel appliances, a gas oven/range, pendant lighting, and an oversized pantry—perfect for everyday living and entertaining. Just off the main living area, enjoy the convenience of a covered screened-in porch for year-round relaxation.Enjoy a drop zone just inside from the garage which adds to this home’s thoughtful layout. Flooring includes luxury vinyl plank throughout the main areas, 12×24 ceramic tile in bathrooms and laundry, plush carpet in three bedrooms, and LVP in the 4th bedroom/flex space. Energy-efficient spray foam insulation helps keep utility costs low. Smart home features available for just $25/month, including video doorbell, garage door control, thermostat & keyless entry w/accessible via app. Private/Owner managed. Pets considered on a case-by-case basis. No smoking of any kind.
Address
Open on Google Maps- Address 1339 Sweet Pea Street
- City Monroe
- State/county NC
- Zip/Postal Code 28110
- Area Simpson Farms
Details
Updated on June 1, 2025 at 6:13 am- Property ID: 4265987
- Price: $2,450
- Bedrooms: 4
- Bathrooms: 2
- Garages: 2
- Garage Size: x x
- Year Built: 2023
- Property Type: Single Family Residence, Residential Lease
- Property Status: Active, For Rent
Additional details
- Roof: Shingle
- Utilities: Cable Available,Electricity Connected,Natural Gas,Satellite Internet Available,Underground Power Lines,Wired Internet Available,Other - See Remarks
- Sewer: County Sewer
- Cooling: Central Air
- Heating: Forced Air,Natural Gas
- Flooring: Carpet,Tile,Vinyl
- County: Union
- Property Type: Residential Lease
- Parking: Attached Garage
- Elementary School: Porter Ridge
- Middle School: Porter Ridge
- High School: Piedmont
- Community Features: Outdoor Pool,Picnic Area,Recreation Area,Sidewalks,Street Lights
- Architectural Style: Ranch
Mortgage Calculator
- Down Payment
- Loan Amount
- Monthly Mortgage Payment
- Property Tax
- Home Insurance

































