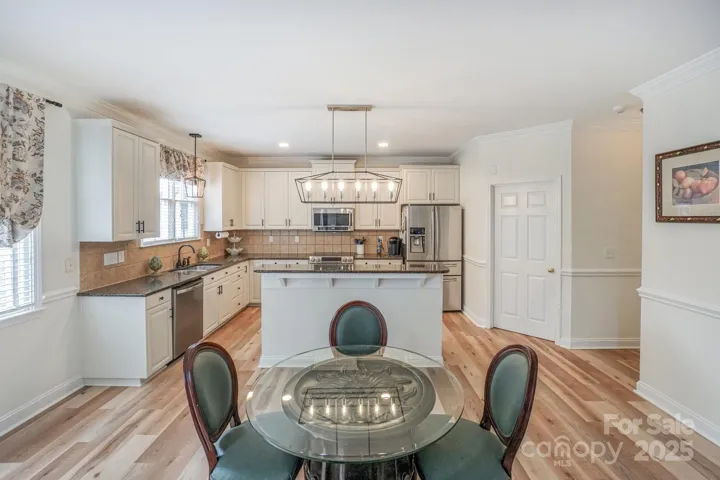Description
This well-maintained home, offered by the original owner, is nestled in a highly sought-after neighborhood with excellent schools. As you enter, you’ll be greeted by the warmth of newly installed wood flooring throughout the first floor and fresh, soft carpeting upstairs. The spacious, open-concept layout features new cabinetry that adds both style and functionality to the heart of the home. The bonus room on the top floor is an exciting feature—ideal for a movie theater, playroom, or any other use that suits your lifestyle. The home also boasts impressive updates for peace of mind. The AC compressor is brand new, ensuring year-round comfort and reliability. Outdoors, enjoy your private oasis with a well-maintained pool, complete with a 2-year-old pump and 1-year-old liners. The concrete surrounding the pool has been fully replaced and refreshed, creating a perfect space for relaxation and entertainment. This is the perfect opportunity to make this beautiful, move-in-ready home yours!
Address
Open on Google Maps- Address 10304 Squires Way
- City Cornelius
- State/county NC
- Zip/Postal Code 28031
- Area Weatherstone Manor
Details
Updated on June 10, 2025 at 11:12 pm- Property ID: 4266002
- Price: $899,900
- Bedrooms: 5
- Bathrooms: 3
- Garages: 2
- Garage Size: x x
- Year Built: 2003
- Property Type: Single Family Residence, Residential
- Property Status: Active, For Sale
Additional details
- Association Fee: 588.46
- Roof: Shingle
- Utilities: Cable Connected,Natural Gas
- Sewer: Public Sewer
- Cooling: Central Air,Electric
- Heating: Forced Air,Natural Gas
- Flooring: Carpet,Wood
- County: Mecklenburg
- Property Type: Residential
- Parking: Driveway,Attached Garage
- Elementary School: J.V. Washam
- Middle School: Bailey
- High School: William Amos Hough
- Community Features: Clubhouse,Outdoor Pool,Playground,Tennis Court(s)
- Waterfront: None
- Architectural Style: A-Frame
Mortgage Calculator
- Down Payment
- Loan Amount
- Monthly Mortgage Payment
- Property Tax
- Home Insurance








































