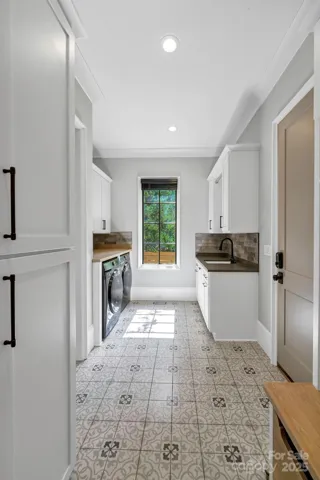Description
This ultimate example of New South Modern Farmhouse blends craftsmanship, functionality, and style with entertainment-focused amenities. High-end finishes, polished décor, and state-of-the-art tech set it apart from other offerings in Cotswold. The backyard oasis, nestled among mature oaks, features a heated saltwater pool, outdoor kitchen, large hot tub, screened porch w/ gas fireplace & Bromic heaters for year-round comfort, a secluded patio w/ wood-burning fireplace, bluestone hardscapes, turf lawn, and lush landscaping w/ elevated fencing for ultimate privacy. Inside an open main level that flows through the centralized Living Room, Chef’s Kitchen, Dining Area, and luxe Primary Suite w/ exposed beams, huge walk-in closet & spa-like bath. The most unique glass-enclosed Whiskey Room sits under a grand staircase leads to 3 bedrooms w/ full ensuite baths. Designer furnishings & décor are available for purchase. Ideally located just minutes from SouthPark’s vibrant dining & shopping.
Address
Open on Google Maps- Address 4211 Tangle Drive
- City Charlotte
- State/county NC
- Zip/Postal Code 28211
- Area Cotswold
Details
Updated on June 13, 2025 at 2:32 pm- Property ID: 4266042
- Price: $2,100,000
- Bedrooms: 4
- Bathrooms: 5
- Garages: 2
- Garage Size: x x
- Year Built: 2020
- Property Type: Single Family Residence, Residential
- Property Status: Pending, For Sale
Additional details
- Listing Terms: Cash,Conventional
- Roof: Shingle
- Utilities: Cable Available,Electricity Connected,Fiber Optics,Natural Gas
- Sewer: Public Sewer
- Cooling: Ceiling Fan(s),Central Air,Gas,Heat Pump
- Heating: Central,Forced Air,Heat Pump,Natural Gas
- Flooring: Tile,Wood
- County: Mecklenburg
- Property Type: Residential
- Pool: Heated,In Ground,Outdoor Pool,Salt Water
- Parking: Circular Driveway,Attached Garage,Garage Faces Front
- Elementary School: Billingsville / Cotswold
- Middle School: Alexander Graham
- High School: Myers Park
- Architectural Style: Farmhouse,Modern,Transitional
Mortgage Calculator
- Down Payment
- Loan Amount
- Monthly Mortgage Payment
- Property Tax
- Home Insurance















































