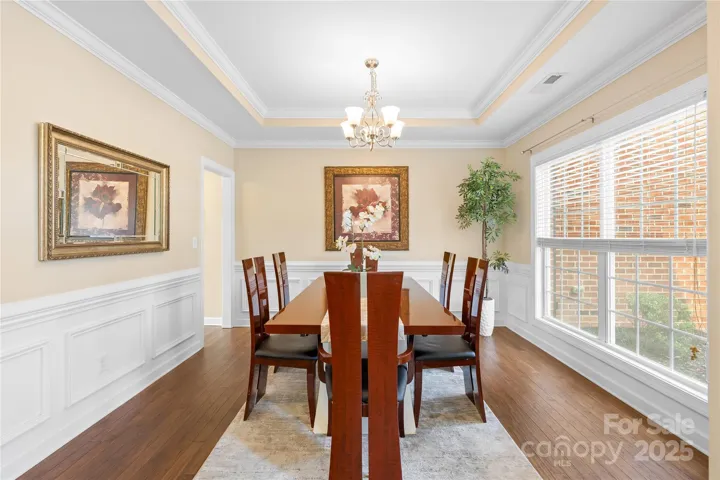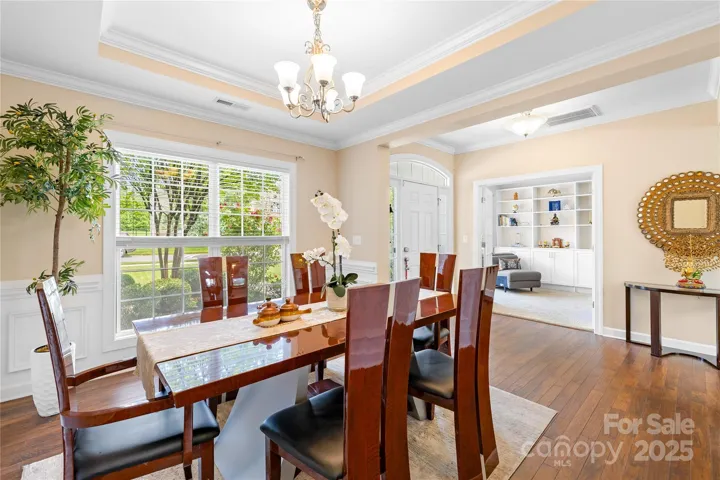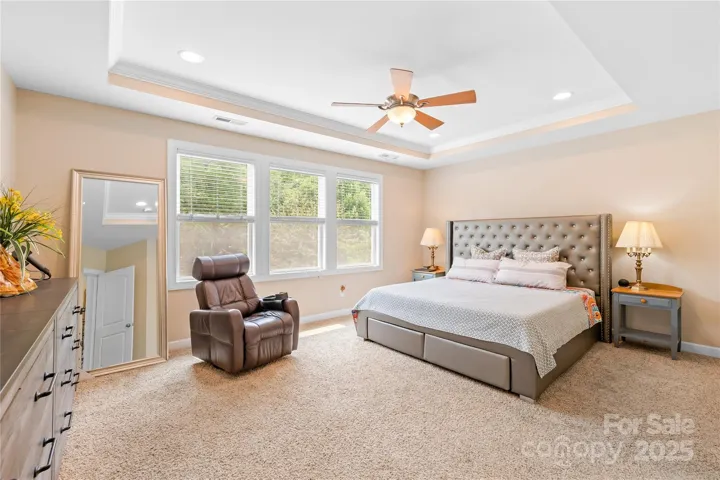Description
Welcome to 8460 Fairgreen Ave—an updated east-facing brick home in the sought-after Barrington community. This 5-bed, 3-bath home offers 3,346 sq ft of refined living. Features include hardwood floors, a two-story great room with gas fireplace and built-ins, and a gourmet kitchen with 42” cabinets, granite counters, gas cooktop, stainless appliances, island, and walk-in pantry. The main level offers formal dining, a home office with built-ins, guest suite with full bath, and sunroom overlooking the wooded backyard. Upstairs, the primary suite has a tray ceiling, spa-like bath with shower, garden tub, and custom walk-in closet. Three more bedrooms, a flexible office/fifth bedroom, and a spacious bonus room complete the level. Outdoors: paver patio, motorized awning, built-in fire pit, and flat, fenced yard. Community amenities include a resort-style pool, playground, cabana, basketball and tennis courts, and scenic trails. Minutes from downtown Waxhaw and top-rated Marvin Ridge schools.
Address
Open on Google Maps- Address 8460 Fairgreen Avenue
- City Waxhaw
- State/county NC
- Zip/Postal Code 28173
- Area Barrington
Details
Updated on June 12, 2025 at 4:51 pm- Property ID: 4266050
- Price: $870,000
- Bedrooms: 5
- Bathrooms: 3
- Garages: 2
- Garage Size: x x
- Year Built: 2012
- Property Type: Single Family Residence, Residential
- Property Status: Pending, For Sale
Additional details
- Listing Terms: Cash,Conventional,VA Loan
- Association Fee: 300
- Roof: Composition
- Utilities: Cable Connected,Electricity Connected,Fiber Optics,Natural Gas,Satellite Internet Available
- Sewer: Public Sewer
- Cooling: Central Air
- Heating: Forced Air
- Flooring: Carpet,Wood
- County: Union
- Property Type: Residential
- Parking: Driveway,Electric Vehicle Charging Station(s),Attached Garage,Garage Door Opener,Garage Faces Front
- Elementary School: Sandy Ridge
- Middle School: Marvin Ridge
- High School: Marvin Ridge
- Community Features: Outdoor Pool,Playground,Sidewalks,Sport Court,Street Lights,Tennis Court(s),Walking Trails
Mortgage Calculator
- Down Payment
- Loan Amount
- Monthly Mortgage Payment
- Property Tax
- Home Insurance


































