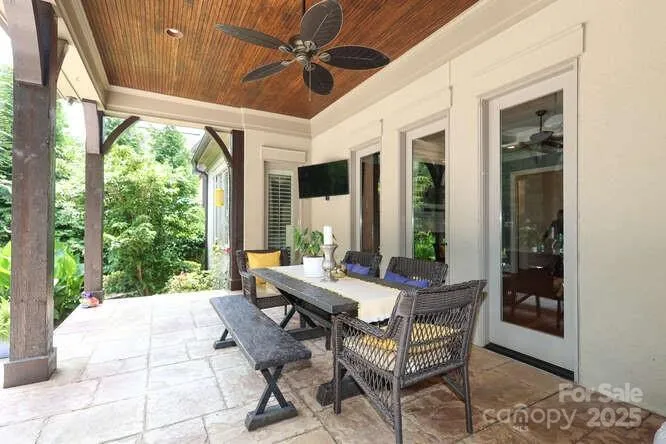Description
This Stunning Custom 5 bedroom, 4 1/2 Bath home. 2 office spaces /Bonus room and Flex room with a resort for your backyard is ready for new memories to be made. Primary on Main. The kitchen is a chefs dream with an oversized island. New appliances include 2023 Sub Zero refrigerator with inside water dispenser. New commercial grade 30 gallon ice maker, dual wine fridge. New Microwave/Wall Oven.Updated Master Bathroom. New kitchen island. Saltwater pool surrounded by Huge Palm Trees and flowering greenery provides ultimate privacy.Travertine walkway to pool and covered terrace makes this backyard an entertaining dream. Second Master Guest bedroom along with 4 other spacious bedrooms on upper level, provides plenty of room for guest and family. The 18,000 Salt water pool/and spa both can be heated. New Leaf Guards /2022. Bedrooms are very spacious upstairs with Bonus room and Flex room on upper level.Home Warranty /Home Choice until January 2026. Showings start this Saturday
6/7/2025
Address
Open on Google Maps- Address 1103 Mapesbury Lane
- City Waxhaw
- State/county NC
- Zip/Postal Code 28173
- Area Kingsmead
Details
Updated on June 14, 2025 at 7:06 pm- Property ID: 4266056
- Price: $1,675,000
- Bedrooms: 5
- Bathrooms: 5
- Garages: 3
- Garage Size: x x
- Year Built: 2005
- Property Type: Single Family Residence, Residential
- Property Status: Active, For Sale
Additional details
- Listing Terms: Cash,Conventional
- Association Fee: 916
- Roof: Shingle
- Utilities: Cable Available,Natural Gas
- Sewer: County Sewer
- Cooling: Ceiling Fan(s),Central Air
- Heating: Forced Air
- Flooring: Tile,Laminate,Wood
- County: Union
- Property Type: Residential
- Parking: Driveway,Attached Garage
- Elementary School: Rea View
- Middle School: Marvin Ridge
- High School: Marvin Ridge
- Community Features: Outdoor Pool,Playground,Sidewalks,Street Lights,Tennis Court(s),Walking Trails
- Architectural Style: Transitional
Features
Mortgage Calculator
- Down Payment
- Loan Amount
- Monthly Mortgage Payment
- Property Tax
- Home Insurance


















































