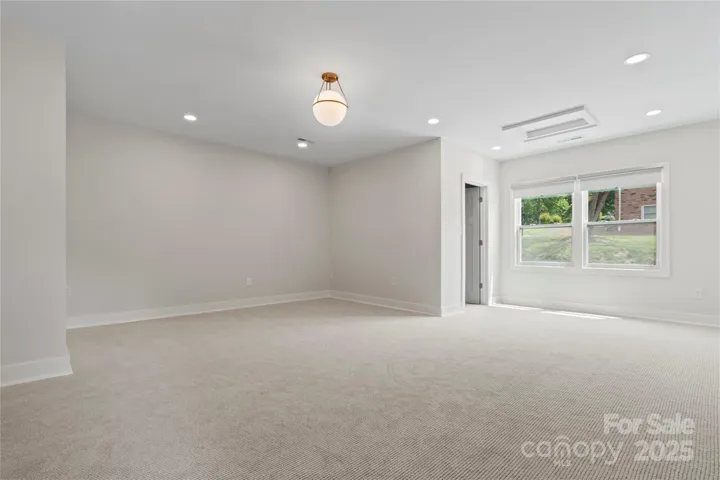Description
Nestled in the Heart of Charlotte’s desirable Coulwood, Enwood Estate is a fully remodeled showstopper that perfectly blends classic 1960’s charm with modern elegance. This spacious 4-bedrooms, 2.5 bath house offers 2,467 sqft of thoughtfully designed living space, including an open-concept kitchen and expansive living area filled with Sunlight. The primary suite is privately tucked away from the secondary bedrooms, creating a perfect RnR. The lower level features a versatile family room with New sliding doors that lead to an expansive back yard and brand-new deck-for soaking up Carolina evenings sunsets. Sitting on over half an acre, this home has been meticulously updated with a new electrical panel, plumbing and countless additional upgrades. Located in the vibrant 28214 zip code, you’re just minutes from U.S. National Whitewater Center, Gum Branch Greenway, Coulwood Pool, Uptown, Mountain Island Lake, Charlotte Premium Outlets & Antojitos Latinos. (Or you can Rent this property)..
Address
Open on Google Maps- Address 245 Enwood Drive
- City Charlotte
- State/county NC
- Zip/Postal Code 28214
- Area Coulwood Hills
Details
Updated on June 12, 2025 at 1:42 pm- Property ID: 4266131
- Price: $575,000
- Bedrooms: 4
- Bathrooms: 3
- Garage Size: x x
- Year Built: 1963
- Property Type: Single Family Residence, Residential
- Property Status: Active, For Sale
Additional details
- Listing Terms: Cash,Conventional,FHA,VA Loan
- Roof: Shingle
- Utilities: Cable Available,Electricity Connected,Other - See Remarks
- Sewer: Public Sewer
- Cooling: Central Air,Electric
- Heating: Central,Electric
- Flooring: Carpet,Tile,Wood
- County: Mecklenburg
- Property Type: Residential
- Parking: Detached Carport
- Elementary School: Paw Creek
- Middle School: Coulwood
- High School: West Mecklenburg
- Community Features: Sidewalks,Street Lights
- Architectural Style: Contemporary
Features
Mortgage Calculator
- Down Payment
- Loan Amount
- Monthly Mortgage Payment
- Property Tax
- Home Insurance















































