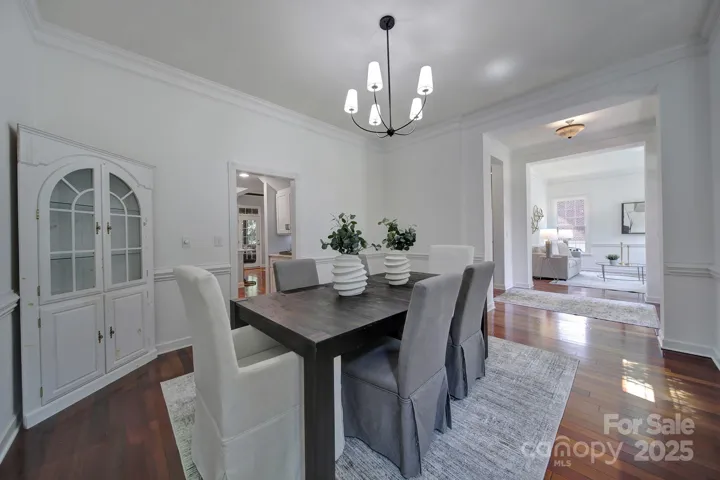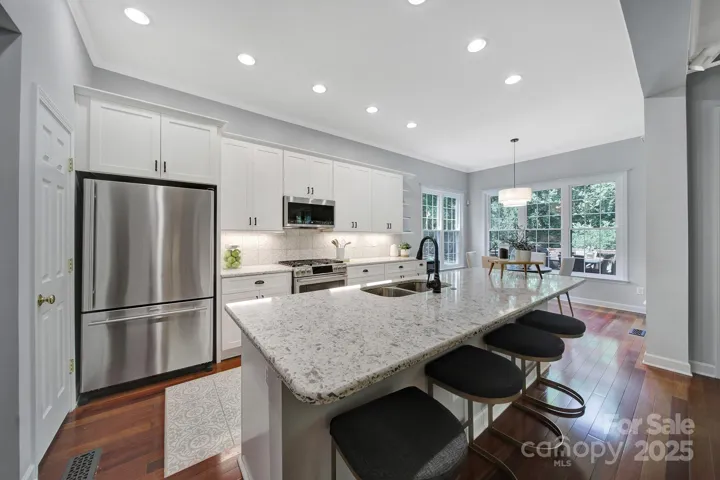Description
Beautiful Four Bedroom PLUS Main Level Office PLUS Bonus Room, 2.5 Bath Home on Almost Half an Acre in Sought-After Amenity-Filled Hunter Oaks! Three-Side Brick with Fiber Cement at Back. Wood Floors Throughout Main Level. Kitchen Updated with White Cabinetry, Quartz Countertops, Tile Backsplash, Recessed Lighting and Center Island with Seating – Open to Family Room and Breakfast Nook. Family Room with Built-Ins, Gas Fireplace, Ceiling Fan and Direct Access to Screened Porch Overlooking Beautiful Backyard. Luxurious Primary Suite, with Updated EnSuite Bath, Complete with Water Closet, Separate Shower, Dual Vanities and Two Walk-In Closets. Three Secondary Bedrooms and Secondary Bath with Dual Sink Vanity. Huge Bonus Room – Large Enough to Fulfill Several Functions. Screened Porch PLUS Deck Allows for Amazing Outdoor Living and Entertaining on a Large and Beautifully Landscaped Lot, Backed by Trees for Privacy. Convenient to Shopping and Award-Winning Schools. Don’t Miss Out!
Address
Open on Google Maps- Address 1201 Beckford Glen Drive
- City Waxhaw
- State/county NC
- Zip/Postal Code 28173
- Area Hunter Oaks
Details
Updated on June 17, 2025 at 6:36 pm- Property ID: 4266155
- Price: $825,000
- Bedrooms: 4
- Bathrooms: 3
- Garages: 2
- Garage Size: x x
- Year Built: 2001
- Property Type: Single Family Residence, Residential
- Property Status: Active, For Sale
Additional details
- Listing Terms: Cash,Conventional
- Association Fee: 924
- Sewer: County Sewer
- Cooling: Central Air,Dual
- Heating: Forced Air
- Flooring: Carpet,Tile,Wood
- County: Union
- Property Type: Residential
- Parking: Attached Garage,Garage Door Opener,Garage Faces Front
- Elementary School: Rea View
- Middle School: Marvin Ridge
- High School: Marvin Ridge
- Community Features: Clubhouse,Outdoor Pool,Playground,Pond,Recreation Area,Sport Court,Tennis Court(s),Walking Trails
- Architectural Style: Transitional
Mortgage Calculator
- Down Payment
- Loan Amount
- Monthly Mortgage Payment
- Property Tax
- Home Insurance












































