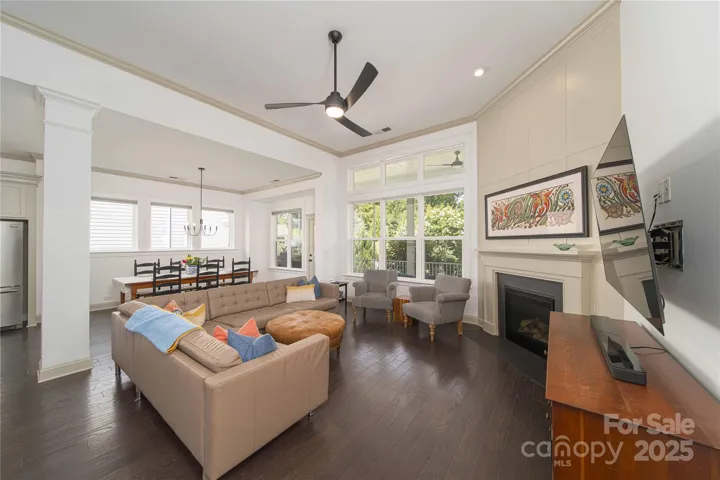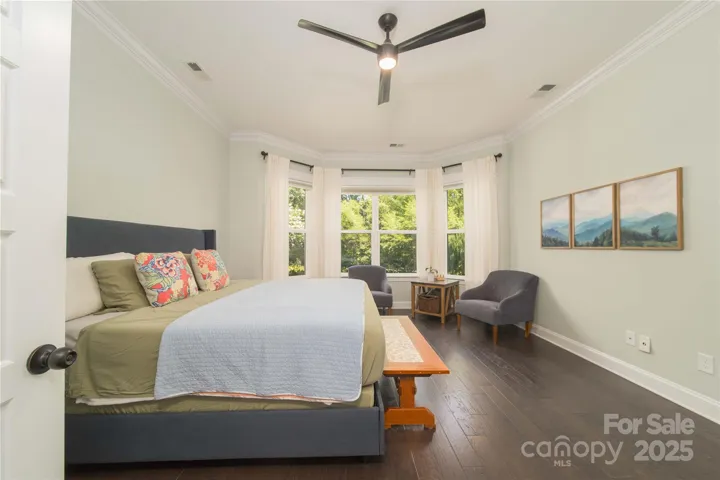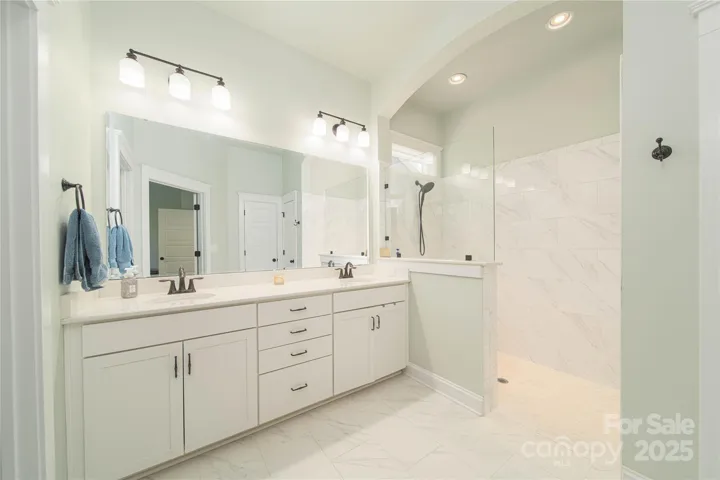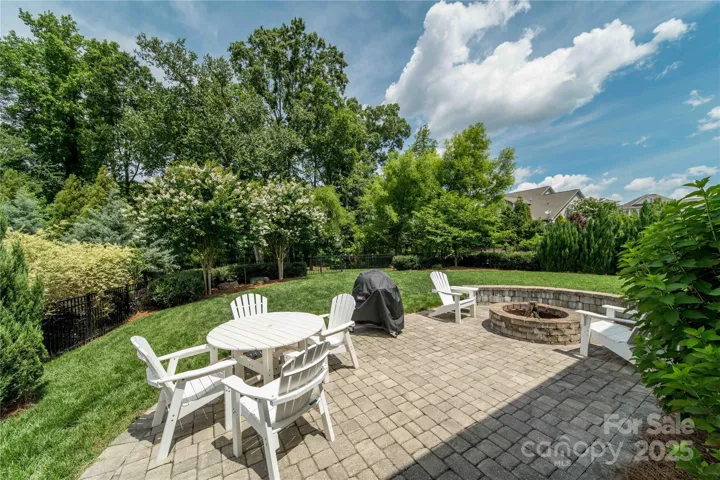Description
Welcome to this beautiful 5-bedroom, 4-bath home in the highly desired Skybrook North Parkside community! Built in 2017, this spacious and well-designed home features a stylish kitchen with quartz countertops, subway tile backsplash, stainless steel appliances, and a large island—perfect for entertaining or everyday living. The main floor includes a generous primary bedroom with a spa-like bath, tiled walk-in shower, and double vanity. Upstairs offers a large flex space ideal as a second living room, game room, or entertainment area, plus three additional bedrooms and two full baths. A dedicated office with built-ins, hardwood floors, crown molding, and upscale finishes add charm throughout. Outside you’ll find a screened porch, paver patio, fire pit, and a partially fenced backyard backing to a natural area. Zoned for some of Huntersville’s most sought-after schools! Optional community amenities include a pool, fitness center, golf course, and more. Showings begin Saturday, June 7th!
Address
Open on Google Maps- Address 11324 Fullerton Place NW Drive
- City Huntersville
- State/county NC
- Zip/Postal Code 28078
- Area Skybrook North Parkside
Details
Updated on June 11, 2025 at 3:00 pm- Property ID: 4266161
- Price: $780,000
- Bedrooms: 5
- Bathrooms: 4
- Garages: 2
- Garage Size: x x
- Year Built: 2017
- Property Type: Single Family Residence, Residential
- Property Status: Active, For Sale
Additional details
- Listing Terms: Cash,Conventional
- Association Fee: 580
- Roof: Shingle
- Utilities: Cable Available,Electricity Connected,Fiber Optics,Natural Gas,Underground Power Lines,Underground Utilities
- Sewer: Public Sewer
- Cooling: Central Air,Electric
- Heating: Forced Air,Natural Gas
- Flooring: Tile,Wood
- County: Cabarrus
- Property Type: Residential
- Parking: Driveway,Attached Garage,Garage Door Opener,Garage Faces Front
- Elementary School: W.R. Odell
- Middle School: Harris Road
- High School: Cox Mill
- Community Features: Clubhouse,Fitness Center,Golf,Outdoor Pool,Playground,Pond,Recreation Area,Sidewalks,Street Lights,Tennis Court(s)
- Architectural Style: Traditional
Features
Mortgage Calculator
- Down Payment
- Loan Amount
- Monthly Mortgage Payment
- Property Tax
- Home Insurance
















































