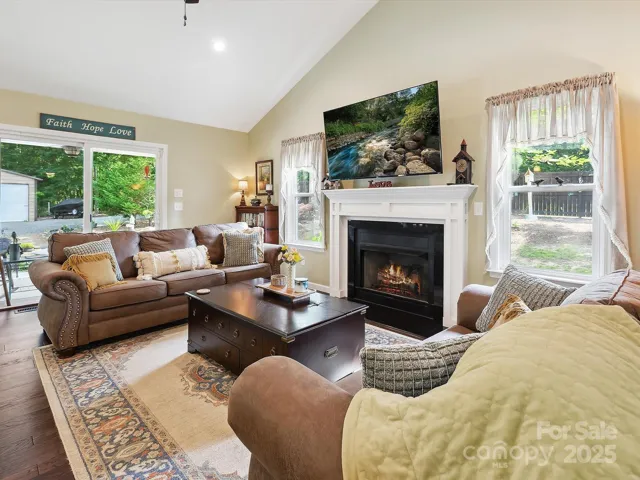Description
Pack your bags and head over to this private oasis located 5 minutes from shopping, restaurants, and historic Waxhaw. Watch the beautiful sunrise and sunset from the covered back porch next to the koi pond and pool. Tranquil creek runs through the property. No HOA. Addition completed in 2022 giving more space to entertain. Unique light, bright floorplan brings views of nature into every room. Third bedroom being utilized as a spacious office with an adjacent half bath. Both fireplaces offer convenience of gas logs. Dining room masonry fireplace includes an ash trap/cleanout. New kitchen tile backsplash, granite counters and oversized sink. Freshly installed carpet in primary bedroom and closets. Detached garage with separate gated entrance easily accessible for boat or RV. Gravel drive circles around garage for easy parking. New ductwork in crawlspace. This deal is even more attractive with the vacant .92-acre lot being included. Endless possibilities! A must see!
Address
Open on Google Maps- Address 7300 Bailywick Drive
- City Waxhaw
- State/county NC
- Zip/Postal Code 28173
- Area Plantation Forest
Details
Updated on June 7, 2025 at 4:06 pm- Property ID: 4266190
- Price: $645,900
- Bedrooms: 3
- Bathrooms: 3
- Garages: 2
- Garage Size: x x
- Year Built: 1994
- Property Type: Single Family Residence, Residential
- Property Status: Active, For Sale
Additional details
- Listing Terms: Cash,Conventional
- Roof: Shingle
- Utilities: Electricity Connected
- Sewer: Septic Installed
- Cooling: Ceiling Fan(s),Central Air
- Heating: Electric,Heat Pump
- Flooring: Carpet,Hardwood,Tile
- County: Union
- Property Type: Residential
- Pool: Above Ground,Outdoor Pool
- Parking: Driveway,Attached Garage,Detached Garage,Garage Door Opener,Garage Faces Front,Garage Shop
- Elementary School: Western Union
- Middle School: Parkwood
- High School: Parkwood
- Waterfront: None
- Architectural Style: Ranch
Features
Mortgage Calculator
- Down Payment
- Loan Amount
- Monthly Mortgage Payment
- Property Tax
- Home Insurance







































