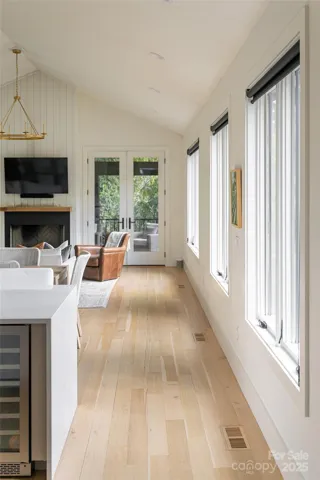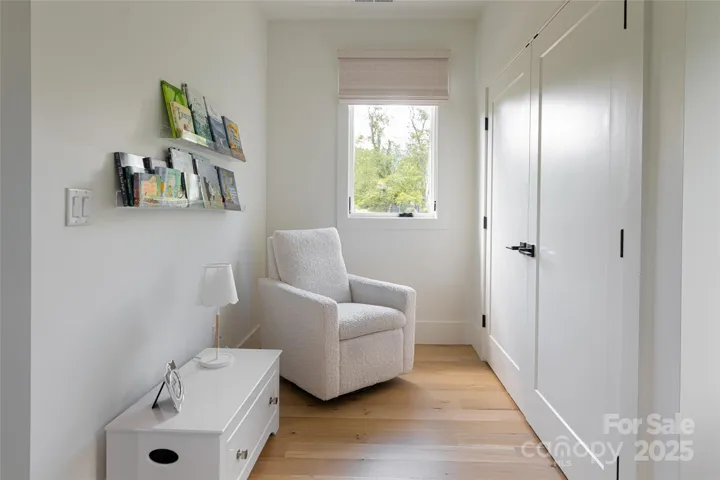Description
Modern mountain retreat in sought-after Haw Creek—walk to Masters Park, PennyCup Coffee, The Whale Outpost, and the Mountains-to-Sea Trail. This 2021 custom-built home blends high design with livable comfort: vaulted ceilings, white oak floors, chef’s kitchen with Fisher & Paykel appliances, and a stunning screened porch with gas fireplace. Main-level primary suite offers automated Hunter Douglas shades and a luxurious bath with double vanity and zero-entry tile shower. A main-level flex room is ideal for an office or gym. Upstairs enjoy a secondary primary suite with additional laundry and exterior access as well as an additional en-suite bedroom. Enjoy a vaulted screened porch with wood-burning fireplace and open-air deck overlooking the backyard complete with hot tub. Automated Hunter Douglas shades, oversized garage, and serene, wooded setting just 10 mins to downtown Asheville. Price recently reduced—don’t miss this rare opportunity! Seller is a licensed NC broker.
Address
Open on Google Maps- Address 465 Old Haw Creek Road
- City Asheville
- State/county NC
- Zip/Postal Code 28805
- Area NONE
Details
Updated on June 19, 2025 at 9:03 pm- Property ID: 4266440
- Price: $1,195,000
- Bedrooms: 3
- Bathrooms: 4
- Garages: 2
- Garage Size: x x
- Year Built: 2021
- Property Type: Single Family Residence, Residential
- Property Status: Active, For Sale
Additional details
- Listing Terms: Cash,Conventional
- Roof: Shingle,Metal
- Utilities: Cable Connected,Electricity Connected,Natural Gas,Underground Power Lines,Underground Utilities,Wired Internet Available
- Sewer: Public Sewer
- Cooling: Ceiling Fan(s),Central Air
- Heating: Forced Air
- Flooring: Tile,Wood
- County: Buncombe
- Property Type: Residential
- Parking: Driveway,Attached Garage,Garage Faces Front,Keypad Entry
- Elementary School: Haw Creek
- Middle School: AC Reynolds
- High School: AC Reynolds
- Waterfront: None
- Architectural Style: Modern
Features
Mortgage Calculator
- Down Payment
- Loan Amount
- Monthly Mortgage Payment
- Property Tax
- Home Insurance

















































