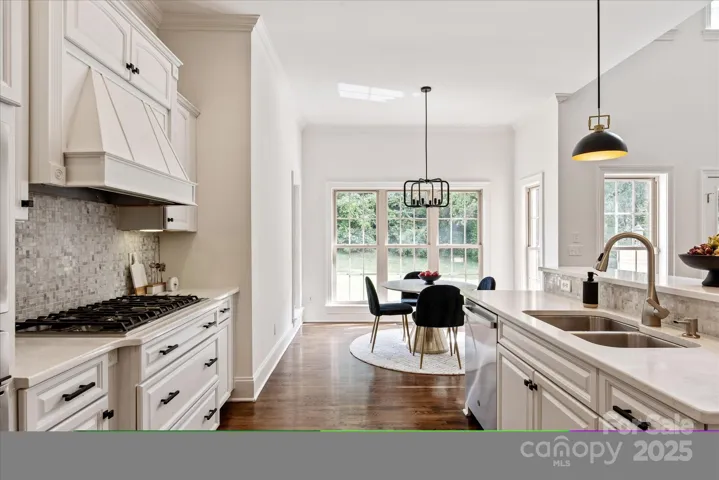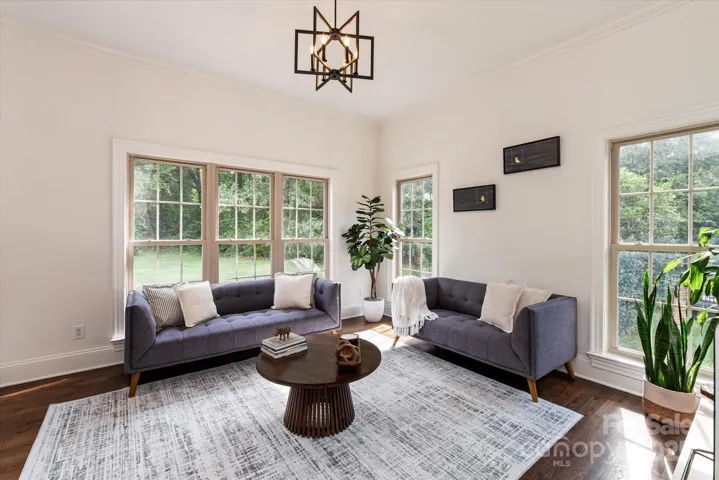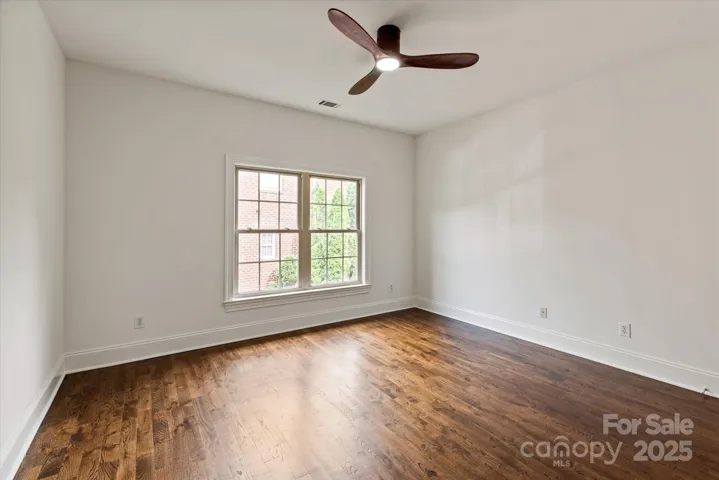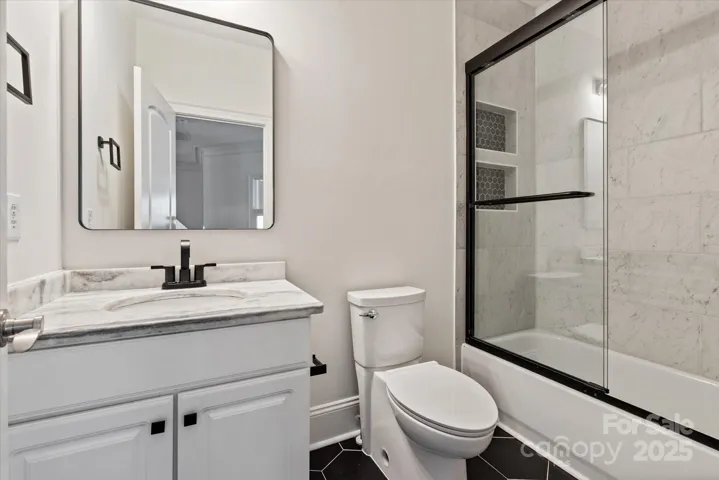Description
Full brick custom home w/updated kitchen, remodeled bathrooms, luxury finishes throughout + guest room with full bath on main. Bright & light interior features fresh neutral paint, all designer lighting refinished hardwood floors. Kitchen features quartz countertops, designer tile backsplash & SS appliances. Kitchen opens to a beautiful keeping area featuring a gorgeous 2 story contemporary stacked stone gas fireplace. Main floor also includes a private office w/french doors, formal dining room, guest suite + additional powder room. Upstairs includes a large primary suite w/wood floors & large walk in closet. Primary bath is completely renovated & features a luxury tiled shower, beautiful vessel tub + his & her vanity w/marble top. Upstairs also includes 2 secondary rooms w/ hardwood floors, an upgraded full bath w/tub featuring custom tile surround & a large bonus room w/bar & gorgeous wall details. Outside includes a large backyard & spacious open terrace. Zoned for Ardrey Kell High!
Address
Open on Google Maps- Address 11841 Churchfield Lane
- City Charlotte
- State/county NC
- Zip/Postal Code 28277
- Area Churchfield
Details
Updated on June 18, 2025 at 4:25 pm- Property ID: 4266441
- Price: $1,090,000
- Bedrooms: 4
- Bathrooms: 4
- Garages: 2
- Garage Size: x x
- Year Built: 2006
- Property Type: Single Family Residence, Residential
- Property Status: Active, For Sale
Additional details
- Listing Terms: Cash,Conventional
- Association Fee: 100
- Roof: Shingle
- Sewer: Public Sewer
- Cooling: Central Air
- Heating: Central
- Flooring: Tile,Wood
- County: Mecklenburg
- Property Type: Residential
- Parking: Driveway,Attached Garage,Garage Faces Side
- Elementary School: Elon Park
- Middle School: Community House
- High School: Ardrey Kell
- Architectural Style: Transitional
Mortgage Calculator
- Down Payment
- Loan Amount
- Monthly Mortgage Payment
- Property Tax
- Home Insurance




































