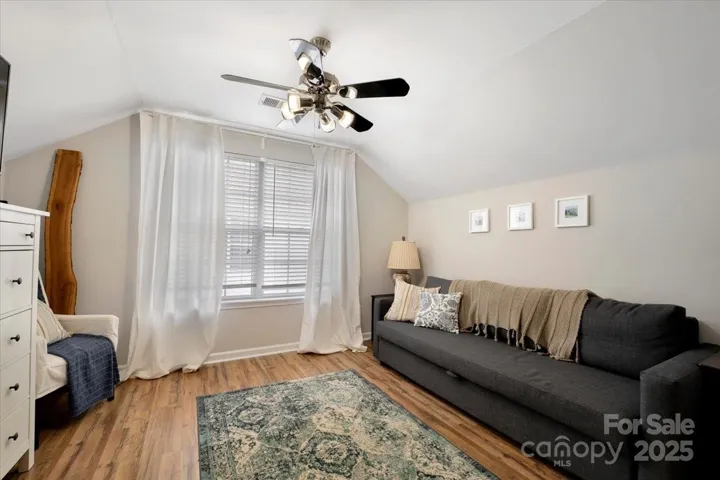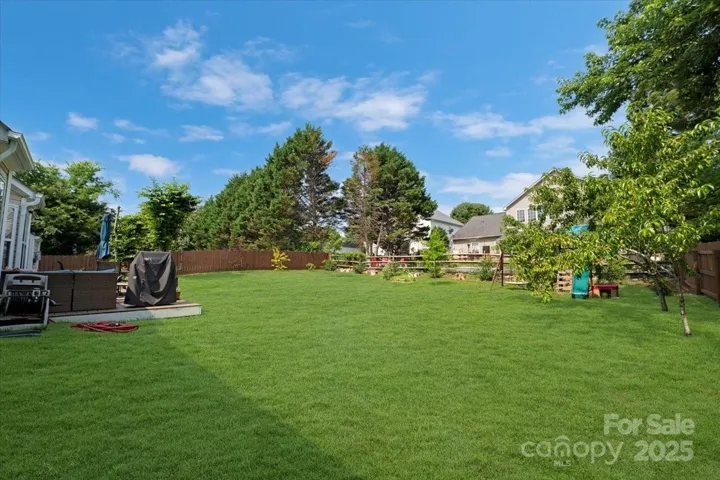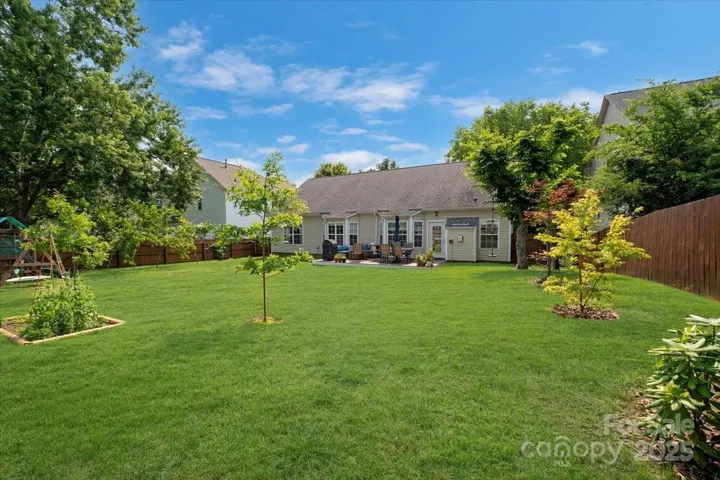Description
Welcome to this beautifully updated 1.5-story home in a quiet Concord neighborhood, offering just under 2,600 square feet of thoughtfully designed living space. With 4 bedrooms and 2 bathrooms, this home is perfect for both comfortable living and entertaining. The spacious kitchen has been completely renovated with brand-new cabinets that come with a lifetime warranty, a stylish backsplash, and new stainless steel appliances including an oven and dishwasher. The cozy breakfast nook features a built-in bench, creating the perfect space for casual family meals.
Step outside to enjoy a composite deck that’s been extended for extra entertaining space, overlooking a flat backyard that’s ideal for outdoor gatherings. Smart thermostats are installed upstairs and downstairs for efficient climate control, and peace of mind is provided by a Eufy doorbell, floodlight, security camera, and a whole-home surge protector. The updated landscaping enhances the curb appeal!
Address
Open on Google Maps- Address 4797 Chesney NW Street
- City Concord
- State/county NC
- Zip/Postal Code 28027
- Area Covington
Details
Updated on June 18, 2025 at 3:30 pm- Property ID: 4266596
- Price: $440,000
- Bedrooms: 4
- Bathrooms: 2
- Garages: 2
- Garage Size: x x
- Year Built: 1998
- Property Type: Single Family Residence, Residential
- Property Status: Active, For Sale
Additional details
- Listing Terms: Cash,Conventional,FHA,VA Loan
- Association Fee: 465
- Roof: Composition
- Utilities: Cable Available,Electricity Connected,Natural Gas
- Sewer: Public Sewer
- Cooling: Ceiling Fan(s),Central Air
- Heating: Forced Air,Natural Gas
- Flooring: Carpet,Hardwood,Tile,Vinyl
- County: Cabarrus
- Property Type: Residential
- Parking: Driveway,Attached Garage
- Elementary School: Carl A. Furr
- Middle School: Roberta Road
- High School: Jay M. Robinson
- Community Features: Outdoor Pool,Playground,Recreation Area,Sidewalks,Street Lights,Tennis Court(s)
Mortgage Calculator
- Down Payment
- Loan Amount
- Monthly Mortgage Payment
- Property Tax
- Home Insurance








































