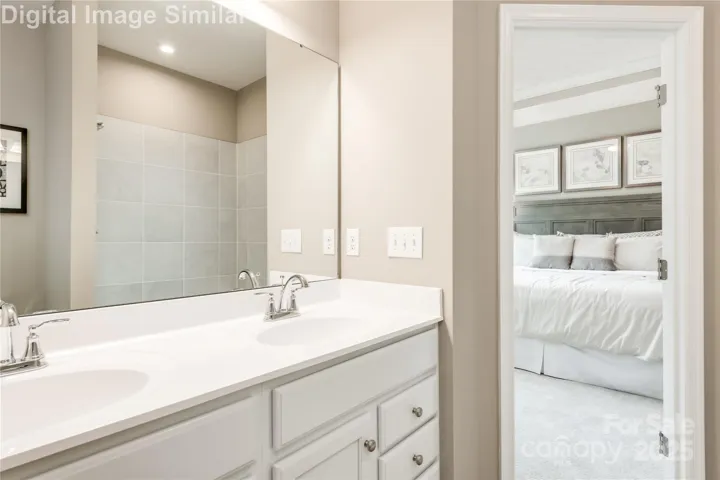Description
Home of the Month! Experience the allure of this peaceful, tree-lined neighborhood, perfectly positioned with easy access to major highways, shopping, dining, grocery stores, & entertainment—just 8 miles from Uptown. This home is designed to impress, balancing elegance with smart functionality. Upstairs, convenience meets style with a well-placed laundry room, while the owner’s suite offers a spacious walk-in closet & a beautifully appointed ensuite featuring a sleek shower with framed glass doors and a double vanity. On the main level, the bright and open kitchen showcases stunning granite countertops, a generous chef’s island, & ample cabinetry, seamlessly flowing into a spacious living area complemented by a chic half bath. For added versatility, the lower level includes a one-car garage & a flexible rec room, perfect for work or play. A home that blends beauty, practicality, & comfort effortlessly—ready to be built just for you. To be built. Primary Home or investment opportunity.
Address
Open on Google Maps- Address 2342 Nadine Lane
- City Charlotte
- State/county NC
- Zip/Postal Code 28216
- Area Sunset Creek
Details
Updated on June 8, 2025 at 8:06 pm- Property ID: 4266629
- Price: $320,170
- Bedrooms: 3
- Bathrooms: 3
- Garage: 1
- Garage Size: x x
- Year Built: 2025
- Property Type: Townhouse, Residential
- Property Status: Active, For Sale
Additional details
- Association Fee: 262
- Roof: Shingle
- Utilities: Cable Available,Underground Power Lines,Underground Utilities
- Sewer: Public Sewer
- Cooling: Central Air,Heat Pump,Zoned
- Heating: Electric
- Flooring: Carpet,Tile,Vinyl
- County: Mecklenburg
- Property Type: Residential
- Parking: Driveway,Attached Garage,Garage Door Opener,Garage Faces Rear
- Elementary School: Unspecified
- Middle School: Unspecified
- High School: Unspecified
- Community Features: Sidewalks,Street Lights
- Architectural Style: Traditional
Features
Mortgage Calculator
- Down Payment
- Loan Amount
- Monthly Mortgage Payment
- Property Tax
- Home Insurance





























