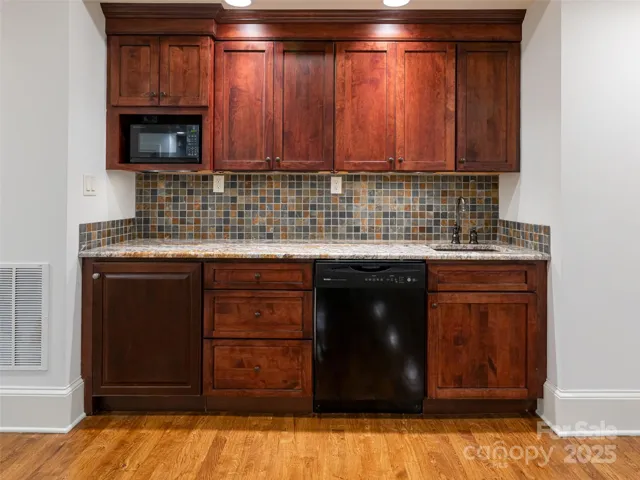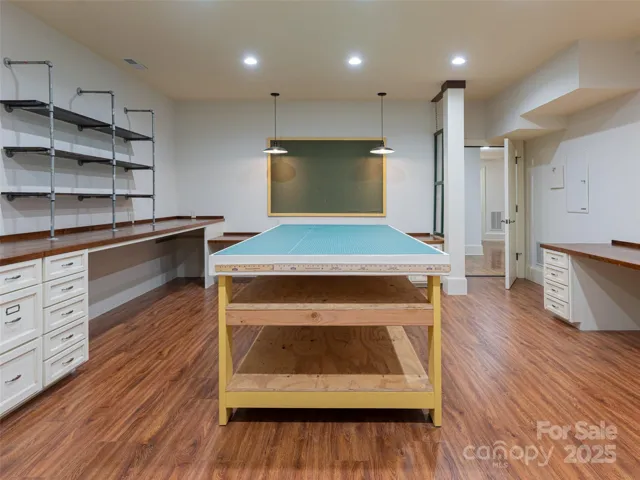Description
Tucked away in one of the most private corners of The Ramble, 50 Brookline Drive offers elegant, move-in ready living just steps from walking trails and Longmeadow Park. Extensively updated, this Tudor-style home blends timeless craftsmanship with modern comfort. The main level features a vaulted great room with a gas fireplace and a chef’s kitchen with a new Sub-Zero fridge, refinished cabinetry, and updated hardware. The primary suite includes custom window treatments and a fully remodeled bath. The upstairs secondary bathroom has been completely updated with custom tilework, new shower, countertops and fixtures. The lower level also includes a family room, guest suite, wet bar, and office. Major upgrades include a new upstairs HVAC, new water heater, whole-home humidifier, refinished decking, exterior lighting, and professional landscaping. Ramble residents enjoy gated access, 24 hour security, miles of trails, parks, Living Well Center with workout facility and heated saline pool.
Address
Open on Google Maps- Address 50 Brookline Drive
- City Asheville
- State/county NC
- Zip/Postal Code 28803
- Area Ramble Biltmore Forest
Details
Updated on June 10, 2025 at 4:41 pm- Property ID: 4266718
- Price: $2,900,000
- Bedrooms: 4
- Bathrooms: 5
- Garages: 2
- Garage Size: x x
- Year Built: 2009
- Property Type: Single Family Residence, Residential
- Property Status: Active, For Sale
Additional details
- Association Fee: 450
- Roof: Shingle
- Utilities: Cable Available,Natural Gas,Underground Power Lines,Underground Utilities
- Sewer: Public Sewer
- Cooling: Heat Pump,Zoned
- Heating: Heat Pump,Zoned
- Flooring: Slate,Tile,Wood
- County: Buncombe
- Property Type: Residential
- Parking: Driveway,Attached Garage
- Elementary School: Estes/Koontz
- Middle School: Valley Springs
- High School: T.C. Roberson
- Community Features: Clubhouse,Fitness Center,Game Court,Gated,Outdoor Pool,Playground,Pond,Recreation Area,Sidewalks,Sport Court,Street Lights,Tennis Court(s),Walking Trails,Other
- Architectural Style: Tudor
Mortgage Calculator
- Down Payment
- Loan Amount
- Monthly Mortgage Payment
- Property Tax
- Home Insurance


















































