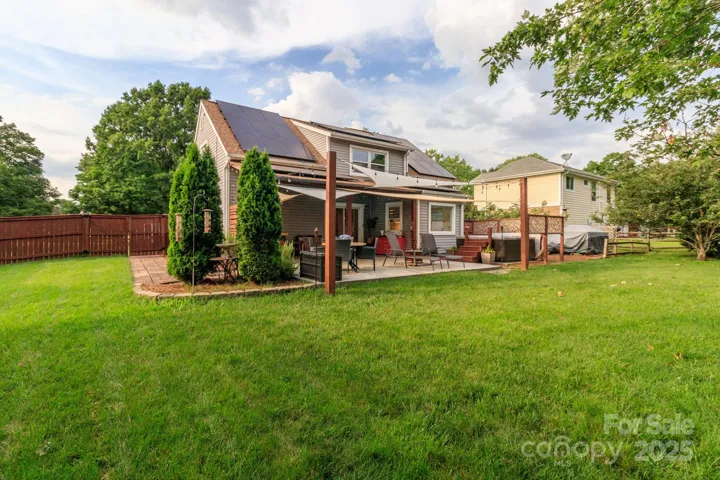Description
Not your average pad in Timberidge at Raintree. Step inside and you’ll be Walking on Sunshine—literally—surrounded by throwback energy and an 80s groove. The Contemporary Euro-Inspired Kitchen is totally gutted and glam: SS appliances, Quartz counters, appliance garage, wine/beverage fridge, and a true “breakfast bar” for morning plans and coffee chats. The family room rocks a slanted-vault ceiling, stone gas fireplace, vertical windows, built-in entertainment center and TEE views from your front door. Original vintage light fixtures? Rad and guest-approved! Main-level primary suite serves up a walk-in closet and bonus wardrobe. The bathroom? Think sleek Scandinavian vibes with a glass shower and lux tankless toilet w/ bidet & heated seat. 2 bedrooms up & a loft for fun or work. Chill outside under the covered porch with skylights. Keep saving $ SOLAR PANELS with electric bills as low as $15 a month! TOP LOCATION & SCHOOLS 10! Raintree Country Club—no initiation! HOME = HOLE IN ONE!
Address
Open on Google Maps- Address 10209 Green Tee Lane
- City Charlotte
- State/county NC
- Zip/Postal Code 28277
- Area Raintree
Details
Updated on June 15, 2025 at 9:09 pm- Property ID: 4266722
- Price: $499,000
- Bedrooms: 3
- Bathrooms: 2
- Garage: 1
- Garage Size: x x
- Year Built: 1982
- Property Type: Single Family Residence, Residential
- Property Status: Pending, For Sale
Additional details
- Listing Terms: Cash,Conventional,FHA,VA Loan
- Association Fee: 145
- Roof: Shingle
- Utilities: Cable Available,Solar,Wired Internet Available
- Sewer: Public Sewer
- Cooling: Central Air,Electric
- Heating: Electric
- Flooring: Carpet,Laminate
- County: Mecklenburg
- Property Type: Residential
- Parking: Driveway,Attached Garage,Garage Faces Front
- Elementary School: Mc Alpine
- Middle School: Jay M. Robinson
- High School: Providence
- Community Features: Picnic Area,Playground,Pond,Recreation Area,Street Lights
- Architectural Style: Contemporary
Features
Mortgage Calculator
- Down Payment
- Loan Amount
- Monthly Mortgage Payment
- Property Tax
- Home Insurance














































