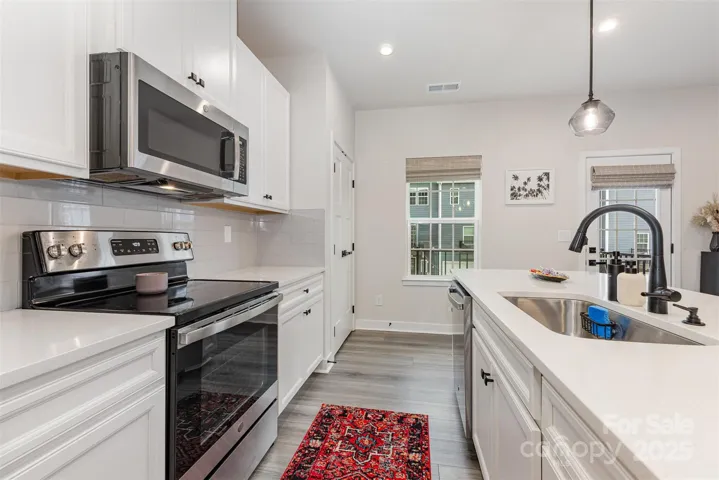Description
Immaculate 3BR, 2 Full/2 Half Bath End-Unit Townhome! This turnkey home offers 3 levels of thoughtfully designed living space. Entry level features a versatile office w/French doors, plus 2 generous storage closets. Open-concept main level boasts spacious living & dining areas that flow seamlessly to an extended back patio. The upgraded kitchen includes 42″ cabinets, quartz countertops, large island (seats four), pendant lighting, & pantry. Upstairs, the primary suite showcases a tray ceiling w/molding, custom closet system, en-suite bath with dual vanities & dual showerheads. 2 additional bedrooms have custom closet shelving, laundry on level 3. Additional highlights include a two-car garage, upgraded lighting and hardware, and painted interior doors on the third level. Prime location in desirable Stallings—just minutes to Stallings Municipal Park with splash pad, bandstand, & seasonal farmers market. Modern finishes, functional layout, & move-in ready!
Address
Open on Google Maps- Address 2203 Autumn Olive Lane
- City Stallings
- State/county NC
- Zip/Postal Code 28104
- Area Stone Creek Townhomes
Details
Updated on June 8, 2025 at 3:24 pm- Property ID: 4266791
- Price: $389,900
- Bedrooms: 3
- Bathrooms: 4
- Garages: 2
- Garage Size: x x
- Year Built: 2023
- Property Type: Townhouse, Residential
- Property Status: Active, For Sale
Additional details
- Listing Terms: Cash,Conventional,FHA,VA Loan
- Association Fee: 155
- Utilities: Electricity Connected,Underground Power Lines,Underground Utilities
- Sewer: County Sewer
- Cooling: Ceiling Fan(s),Central Air
- Heating: Heat Pump
- Flooring: Vinyl
- County: Union
- Property Type: Residential
- Parking: Driveway,Attached Garage,Garage Door Opener,Garage Faces Rear,On Street
- Elementary School: Unspecified
- Middle School: Unspecified
- High School: Unspecified
- Community Features: Dog Park,Picnic Area,Playground,Sidewalks,Street Lights
- Architectural Style: Modern
Features
Mortgage Calculator
- Down Payment
- Loan Amount
- Monthly Mortgage Payment
- Property Tax
- Home Insurance


































