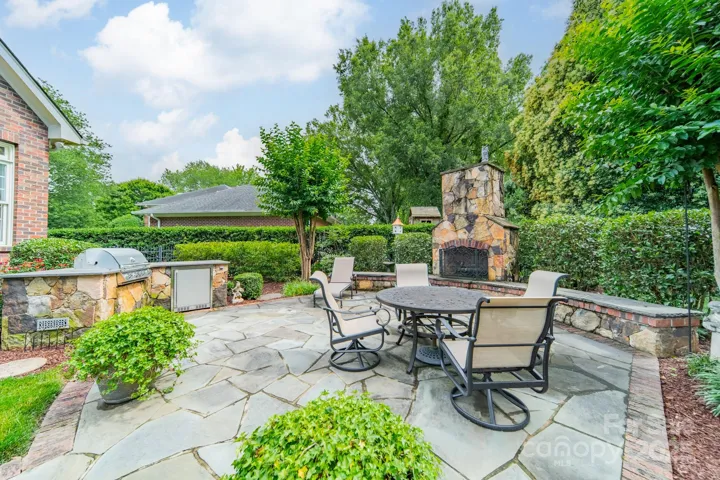Description
Located in Deering Oaks—a luxury SouthPark neighborhood known for its stately residences & manicured yards. This light-filled, well-maintained home sits on a 0.61-acre corner lot. Features 5 bedrooms, including a main-level primary suite, 4 full baths, & 1 half bath. 2nd main-floor bedroom w/a private hall & full bath is ideal for a nursery, nanny, or in-law suite. Main level also offers a dedicated office, sunroom, formal dining room, & large family room w/soaring ceilings & gas fireplace. 2nd primary suite w/walk-in closet & private bath is upstairs. Spacious bonus room sits above attached 3-car garage, w/abundant storage throughout w/walk-in attic spaces. Private fenced-in backyard built for entertaining—featuring an outdoor kitchen, wood-burning fireplace, extended covered porch, versatile sport court for basketball or pickleball & plenty of green space. New roof 2023. Minutes to Uptown, public & private schools, restaurants & shopping southparkclt.org/do-business/southpark-forward
Address
Open on Google Maps- Address 2300 Richardson Drive
- City Charlotte
- State/county NC
- Zip/Postal Code 28211
- Area Deering Oaks
Details
Updated on June 13, 2025 at 7:29 pm- Property ID: 4266822
- Price: $2,825,000
- Bedrooms: 5
- Bathrooms: 5
- Garages: 3
- Garage Size: x x
- Year Built: 2006
- Property Type: Single Family Residence, Residential
- Property Status: Active, For Sale
Additional details
- Listing Terms: Cash,Conventional
- Roof: Shingle
- Utilities: Natural Gas
- Sewer: Public Sewer
- Cooling: Ceiling Fan(s),Central Air,Zoned
- Heating: Forced Air,Natural Gas
- Flooring: Carpet,Tile,Wood
- County: Mecklenburg
- Property Type: Residential
- Parking: Circular Driveway,Attached Garage,Garage Door Opener,Garage Faces Side,Keypad Entry
- Elementary School: Selwyn
- Middle School: Alexander Graham
- High School: Myers Park
- Architectural Style: Traditional
Mortgage Calculator
- Down Payment
- Loan Amount
- Monthly Mortgage Payment
- Property Tax
- Home Insurance

































