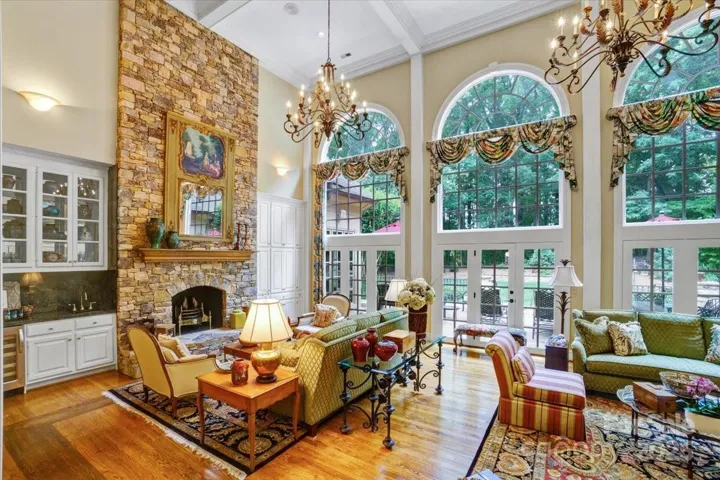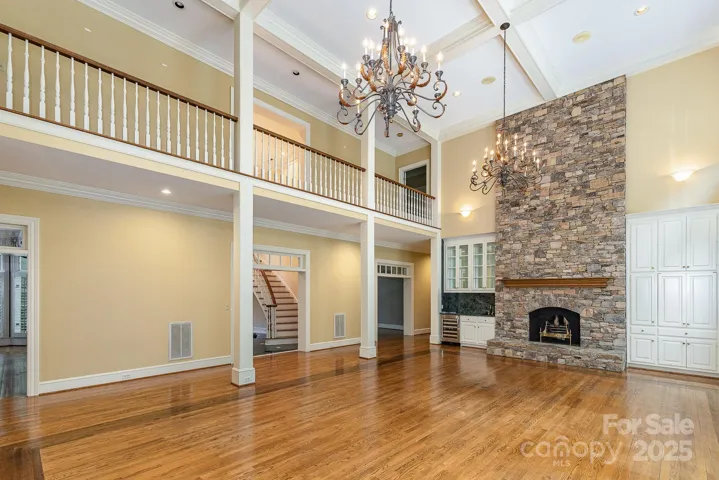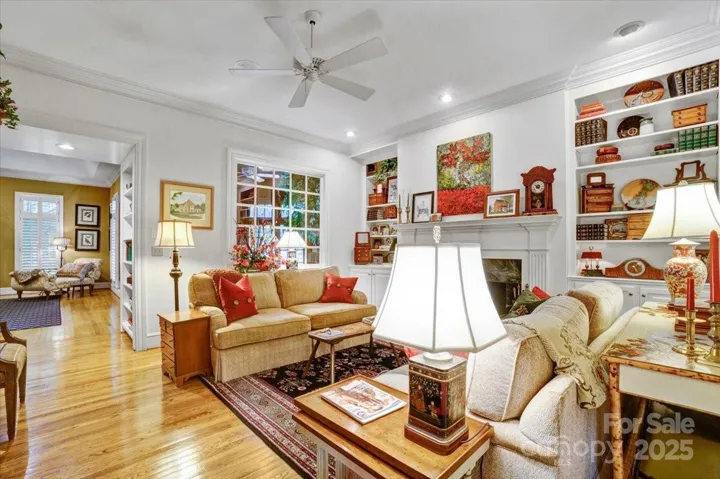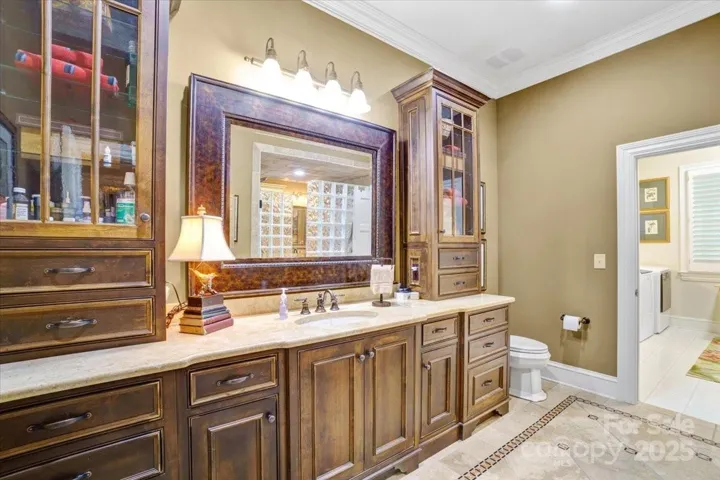Description
Welcome to 517 Kingsdown Court, a home filled with elegance and timeless grandeur. An impressive foyer greets you with a sweeping staircase and marble floors. The two-story great room features large windows, a gas fireplace, and an open floor plan, creating an inviting atmosphere for entertaining guests. The primary suite is a serene retreat with a luxurious en-suite bathroom, private den, walk-in closets, and sun room/flex space. Additional bedrooms are equally as charming with each offering character, private en-suite bathrooms and spacious closets. A functional office space, a sizeable bonus room and a large terrace all contribute to the beauty of this home. Ample amount of storage space is available with two walk-in attics upstairs. The larger walk-in attic has the opportunity to be converted into additional HLA. $66K+ worth of recent upgrades, inquire with agent for details. Refrigerator, washer and dryer will convey with the home. Agent related to owner.
Address
Open on Google Maps- Address 517 Kingsdown Court
- City Waxhaw
- State/county NC
- Zip/Postal Code 28173
Details
Updated on June 14, 2025 at 9:03 am- Property ID: 4266823
- Price: $2,050,000
- Bedrooms: 4
- Bathrooms: 6
- Garages: 3
- Garage Size: x x
- Year Built: 1991
- Property Type: Single Family Residence, Residential
- Property Status: Active, For Sale
Additional details
- Listing Terms: Cash,Conventional
- Association Fee: 1348
- Roof: Shingle,Metal
- Utilities: Cable Available,Electricity Connected,Underground Power Lines,Underground Utilities,Wired Internet Available
- Sewer: Septic Installed
- Cooling: Ceiling Fan(s),Central Air,Electric
- Heating: Central,Forced Air,Natural Gas
- Flooring: Carpet,Tile,Vinyl,Wood
- County: Union
- Property Type: Residential
- Parking: Driveway,Attached Garage,Garage Door Opener,Garage Faces Side
- Elementary School: Rea View
- Middle School: Marvin Ridge
- High School: Marvin Ridge
- Community Features: Gated
Features
Mortgage Calculator
- Down Payment
- Loan Amount
- Monthly Mortgage Payment
- Property Tax
- Home Insurance












































