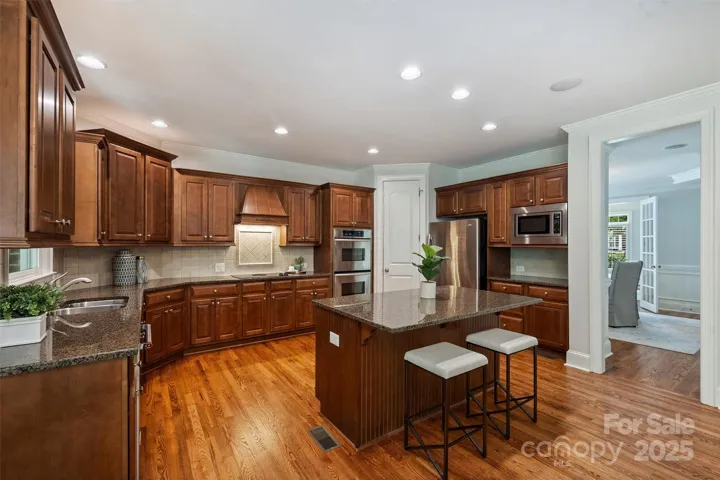Description
Welcome HOME to this fantastic brick home in Weddington Chase, w/ top-rated schools, convenient location, and an amenity-rich neighborhood w/ activities for everyone! The attractive curb appeal and beautiful landscaping are amazing! The grand 2-story foyer reveals newly-refinished hardwood floors and fresh paint throughout. This original-owner home has been meticulously maintained; move in with confidence! Enjoy an open floor plan with so many possibilities. The living room w/ French doors would make a great home office. The newly carpeted upstairs offers an expansive primary suite w/a flex room (study, workout room, etc.) Enjoy 3 generous secondary bedrooms PLUS a bonus room. Don’t miss the 1,221 unfinished 3rd floor, already plumbed for a bathroom! Enjoy the great outdoors with a screened porch, side porch, deck, paver patio & firepit, all surrounded by lush, aromatic landscaping and privacy. 15 minutes or less to Waverly, Blakeney & Stonecrest. Sought-after Marvin schools! Hurry!
Address
Open on Google Maps- Address 7319 Stonehaven Drive
- City Waxhaw
- State/county NC
- Zip/Postal Code 28173
- Area Weddington Chase
Details
Updated on June 17, 2025 at 12:50 pm- Property ID: 4266937
- Price: $1,150,000
- Bedrooms: 4
- Bathrooms: 4
- Garages: 3
- Garage Size: x x
- Year Built: 2004
- Property Type: Single Family Residence, Residential
- Property Status: Active, For Sale
Additional details
- Listing Terms: Cash,Conventional
- Association Fee: 949.13
- Roof: Shingle
- Utilities: Cable Connected,Electricity Connected,Fiber Optics,Natural Gas
- Sewer: County Sewer
- Cooling: Ceiling Fan(s),Central Air
- Heating: Forced Air,Natural Gas
- Flooring: Carpet,Tile,Wood
- County: Union
- Property Type: Residential
- Parking: Attached Garage,Garage Faces Side,Keypad Entry
- Elementary School: Rea View
- Middle School: Marvin Ridge
- High School: Marvin Ridge
- Community Features: Clubhouse,Fitness Center,Game Court,Outdoor Pool,Picnic Area,Playground,Pond,Sidewalks,Sport Court,Tennis Court(s),Walking Trails,Other
Mortgage Calculator
- Down Payment
- Loan Amount
- Monthly Mortgage Payment
- Property Tax
- Home Insurance


















































