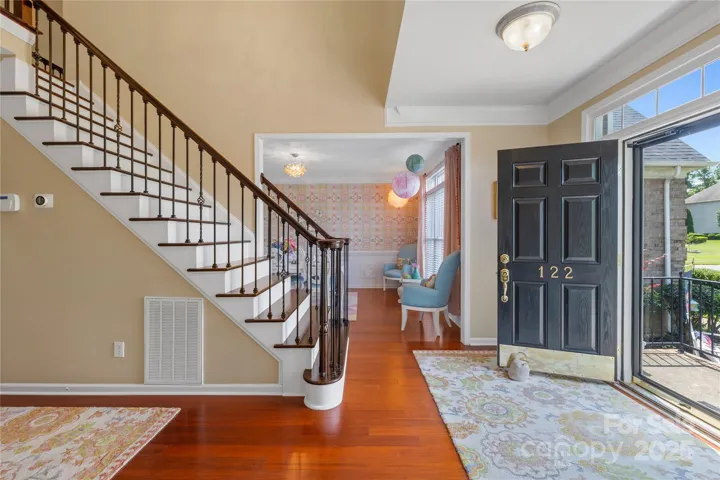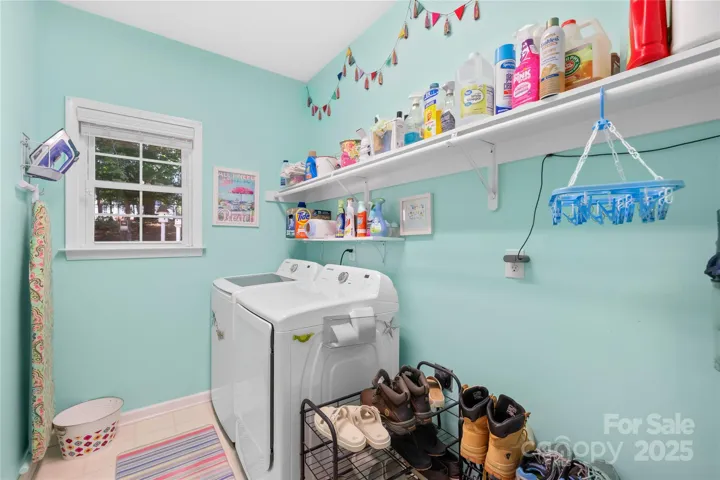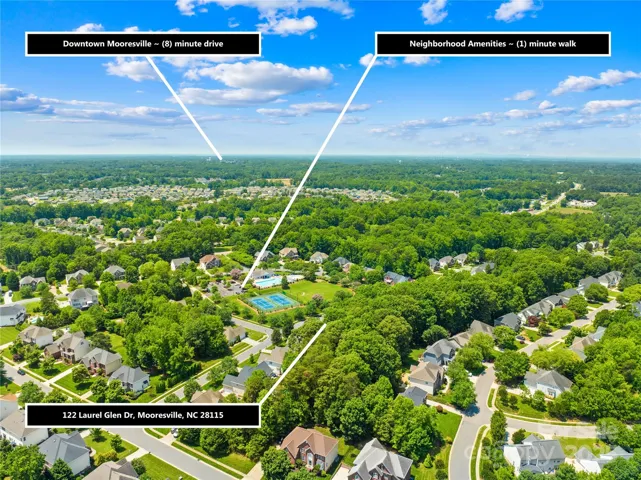Description
Welcome to your new home in the highly desired Cherry Grove neighborhood! This 5-bedroom 3-bathroom home is closely located to the amazing neighborhood amenities such as the pool, tennis courts, playground, and clubhouse. The main level showcases a stunning 2-story great room, guest bedroom, full bath, and spacious laundry room. Chef’s kitchen adorned with island, large cabinets, granite countertops, and marble backsplash create the perfect atmosphere to entertain guests. Dual stairs allow easy access to the second level. Luxurious primary suite features tray ceiling, 2 walk-in closets, bathroom with soaking tub and walk-in shower. 3 additional bedrooms, 2 full bathrooms, and a huge bonus room complete the upstairs. Enjoy the sights and sounds of nature on the spacious deck overlooking the fenced in back yard. The garage is a car enthusiast’s dream with room for 3 vehicles and custom shelving. Don’t miss your opportunity to own this beautiful home in the heart of Mooresville!
Address
Open on Google Maps- Address 122 Laurel Glen Drive
- City Mooresville
- State/county NC
- Zip/Postal Code 28115
- Area Cherry Grove
Details
Updated on June 16, 2025 at 8:57 pm- Property ID: 4266976
- Price: $590,000
- Bedrooms: 5
- Bathrooms: 3
- Garages: 3
- Garage Size: x x
- Year Built: 2003
- Property Type: Single Family Residence, Residential
- Property Status: Active, For Sale
Additional details
- Listing Terms: Cash,Conventional,FHA,VA Loan
- Association Fee: 731
- Sewer: Public Sewer
- Cooling: Ceiling Fan(s),Zoned
- Heating: Natural Gas,Zoned
- County: Iredell
- Property Type: Residential
- Parking: Driveway,Attached Garage,Garage Faces Side
- Elementary School: Unspecified
- Middle School: Unspecified
- High School: Unspecified
- Community Features: Clubhouse,Outdoor Pool,Playground,Sidewalks,Street Lights,Tennis Court(s)
- Architectural Style: Traditional
Mortgage Calculator
- Down Payment
- Loan Amount
- Monthly Mortgage Payment
- Property Tax
- Home Insurance
















































