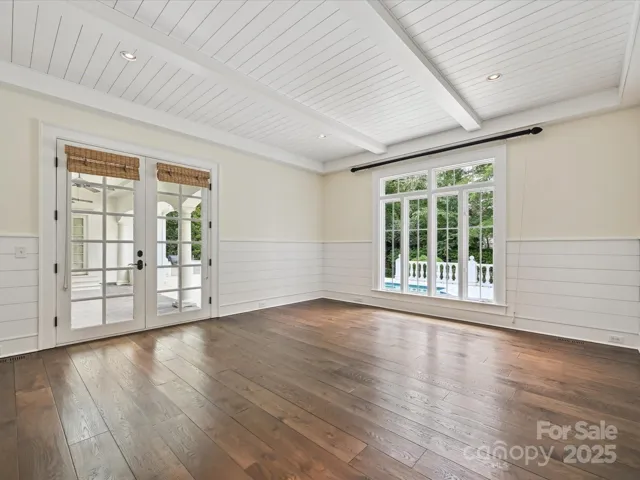Description
Stunning, Neo-Classical home in Morrocroft Estates! This 6BR/5.1BA estate features a reimagined floor plan. The builder/owner has updated every inch of the home over the last 3 years. Lush landscaping welcomes you into this open and flowing floor plan that suits every entertainer’s desire. Formal and informal spaces provide views to the covered loggia and pool area. Renovated kitchen includes new Sub-Zero and Wolf appliances, custom cabinetry, wet bar, and lg pantry. First-floor primary suite boasts dual bathrooms and expanded custom closets. Additional upgrades are a whole-house Cummins generator, central vacuum, and extensive AV/security wiring. Second floor features new wood flooring, upgraded HVACs, air purification, a new second primary suite with marble bath, and all bathrooms fully remodeled. Designer finishes include reclaimed white oak floors, Hunter Douglas shutters, crown molding, and marble foyer. Truly turnkey with unparalleled attention to detail—schedule your tour today!
Address
Open on Google Maps- Address 4300 Cameron Oaks Drive
- City Charlotte
- State/county NC
- Zip/Postal Code 28211
- Area Morrocroft Estates
Details
Updated on June 11, 2025 at 2:36 pm- Property ID: 4266983
- Price: $3,895,000
- Bedrooms: 6
- Bathrooms: 6
- Garages: 2
- Garage Size: x x
- Year Built: 1995
- Property Type: Single Family Residence, Residential
- Property Status: Active, For Sale
Additional details
- Listing Terms: Cash,Conventional
- Association Fee: 2075
- Roof: Tile
- Utilities: Cable Available,Electricity Connected,Natural Gas,Underground Power Lines,Wired Internet Available
- Sewer: Public Sewer
- Cooling: Ceiling Fan(s),Central Air,Zoned
- Heating: Central,Forced Air
- Flooring: Marble,Wood
- County: Mecklenburg
- Property Type: Residential
- Pool: Heated,In Ground,Salt Water
- Parking: Driveway,Parking Space(s)
- Elementary School: Sharon
- Middle School: Alexander Graham
- High School: Myers Park
- Community Features: Gated
- Architectural Style: Transitional
Mortgage Calculator
- Down Payment
- Loan Amount
- Monthly Mortgage Payment
- Property Tax
- Home Insurance




































