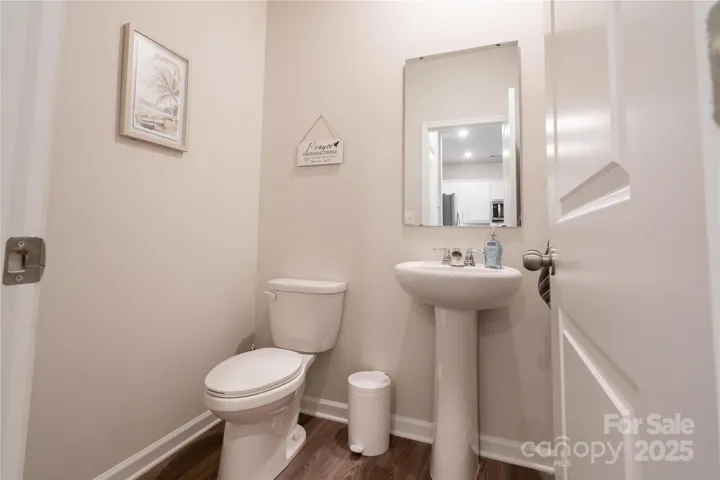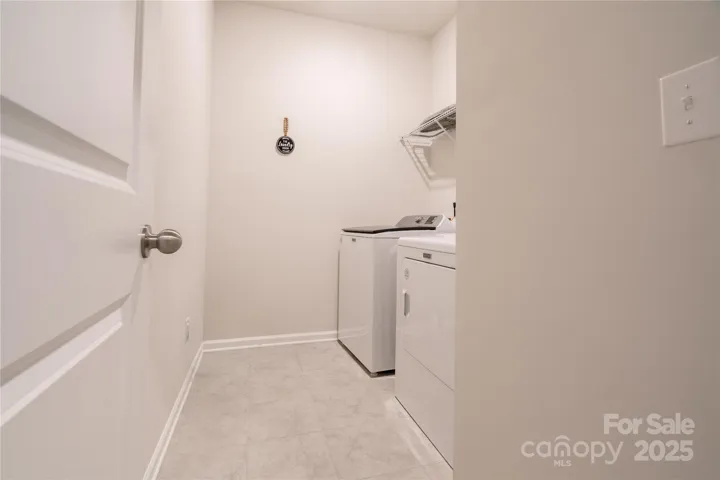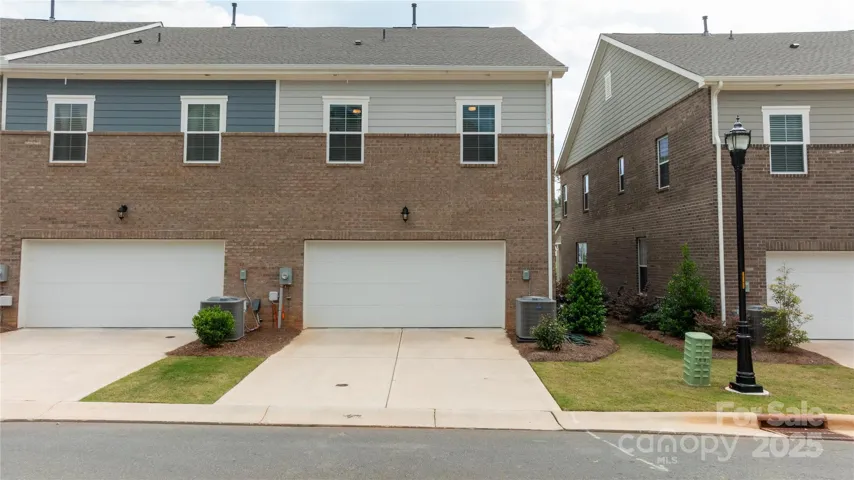Description
Welcome home to this beautifully updated end-unit townhome that’s been thoughtfully designed for everyday comfort and modern living. You’ll love the bright, open layout that connects the kitchen, dining, and living spaces—great for relaxing at home or entertaining friends. There are three spacious bedrooms and 2.5 baths, including a large primary suite with a private bath and generous closet space.
As an end unit, this home gets tons of natural light and has extra privacy, plus you’ve got a peaceful view out front that stretches all the way to the woods. The oversized two-car garage gives you plenty of room for storage, hobbies, or even a workshop. Bonus: there’s extra guest parking right out front!
And here’s the best part—this home comes with a newer stainless steel Maytag washer & dryer and a stainless steel refrigerator, all included. Cameras and security system will stay, too.
Address
Open on Google Maps- Address 5440 Kinsbridge Drive
- City Charlotte
- State/county NC
- Zip/Postal Code 28227
- Area McEwen Village
Details
Updated on June 17, 2025 at 3:16 am- Property ID: 4267073
- Price: $399,000
- Bedrooms: 3
- Bathrooms: 3
- Garages: 2
- Garage Size: x x
- Year Built: 2023
- Property Type: Townhouse, Residential
- Property Status: Active, For Sale
Additional details
- Listing Terms: Cash,Conventional,FHA,VA Loan
- Association Fee: 200
- Sewer: Public Sewer
- Cooling: Central Air,Zoned
- Heating: Forced Air,Natural Gas
- Flooring: Carpet,Tile,Vinyl
- County: Mecklenburg
- Property Type: Residential
- Parking: Driveway,Attached Garage,Garage Faces Rear
- Elementary School: Bain
- Middle School: Unspecified
- High School: Independence
Mortgage Calculator
- Down Payment
- Loan Amount
- Monthly Mortgage Payment
- Property Tax
- Home Insurance


































