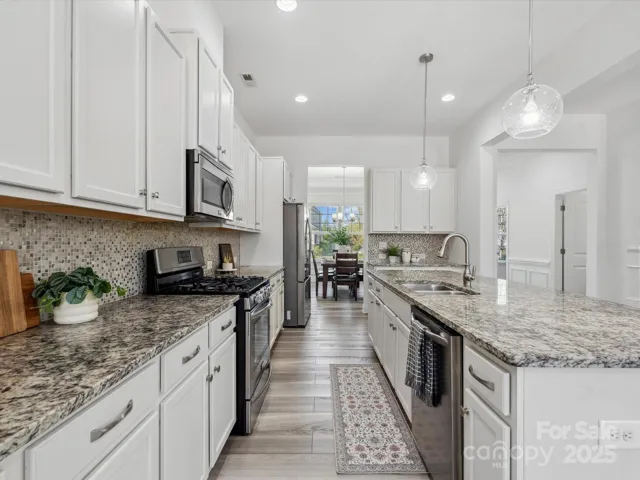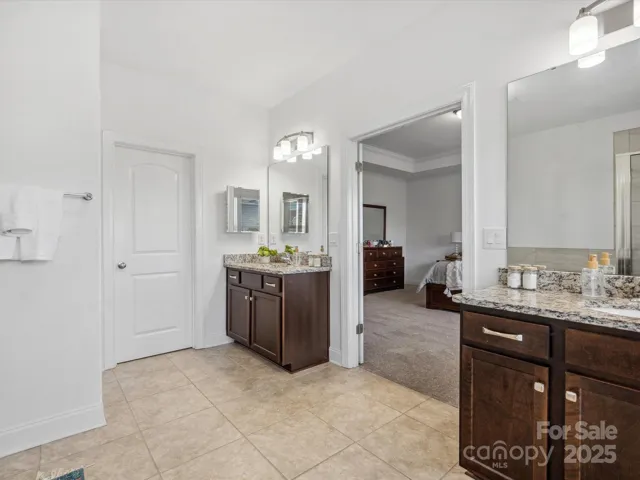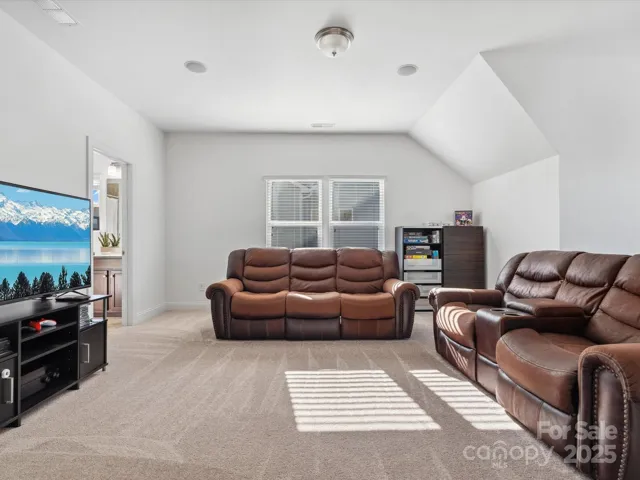Description
Step inside to find brand-new luxury vinyl plank (LVP) flooring throughout the main floor & fresh carpeting upstairs, complemented by fresh, modern paint throughout the entire home.First floor features a spacious, open-concept layout that includes a dedicated home office enclosed with elegant French doors. A custom drop zone off the garage. The bright & airy kitchen is a chef’s dream with a large island, quartz countertops, stainless steel appliances, a gas range & seamless flow into the cozy family room, complete with a gas fireplace.Upstairs, you’ll find five generously sized bedrooms & three full bathrooms, or a large bonus room, perfect for a game room, media space, or play area. Start your mornings on the expansive pool deck, sipping coffee while taking in the peaceful, tree-lined backyard. Get ready for summer with your very own private pool, perfect for entertaining. Enjoy the quiet street & generous corner lot!Living in Millbridge means access to resort-style amenities!
Address
Open on Google Maps- Address 1001 Hampton Grove Road
- City Waxhaw
- State/county NC
- Zip/Postal Code 28173
- Area Millbridge
Details
Updated on June 8, 2025 at 8:14 pm- Property ID: 4267092
- Price: $745,000
- Bedrooms: 5
- Bathrooms: 4
- Garages: 2
- Garage Size: x x
- Year Built: 2016
- Property Type: Single Family Residence, Residential
- Property Status: Pending, For Sale
Additional details
- Listing Terms: Cash,Conventional,VA Loan
- Association Fee: 579.5
- Roof: Shingle
- Sewer: Public Sewer
- Cooling: Ceiling Fan(s),Central Air,Electric
- Heating: Forced Air,Natural Gas
- Flooring: Carpet,Tile,Vinyl
- County: Union
- Property Type: Residential
- Pool: Heated,In Ground,Outdoor Pool
- Parking: Driveway,Attached Garage,Garage Faces Front
- Elementary School: Kensington
- Middle School: Cuthbertson
- High School: Cuthbertson
- Community Features: Clubhouse,Fitness Center,Game Court,Outdoor Pool,Playground,Recreation Area,Sidewalks,Sport Court,Street Lights,Tennis Court(s),Walking Trails
- Architectural Style: Traditional
Mortgage Calculator
- Down Payment
- Loan Amount
- Monthly Mortgage Payment
- Property Tax
- Home Insurance














































