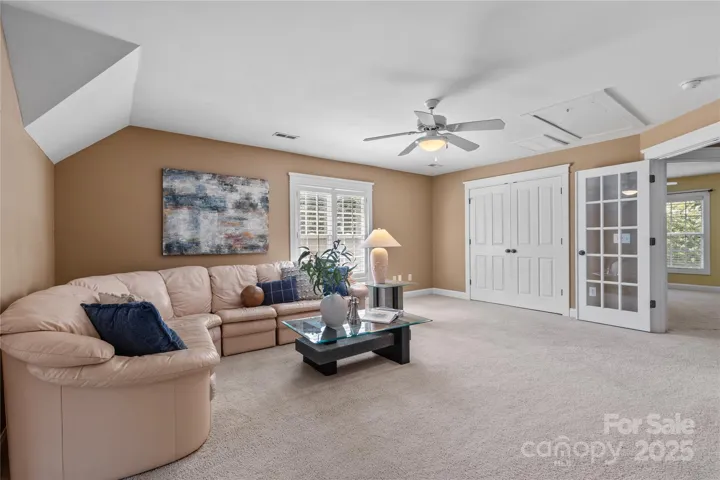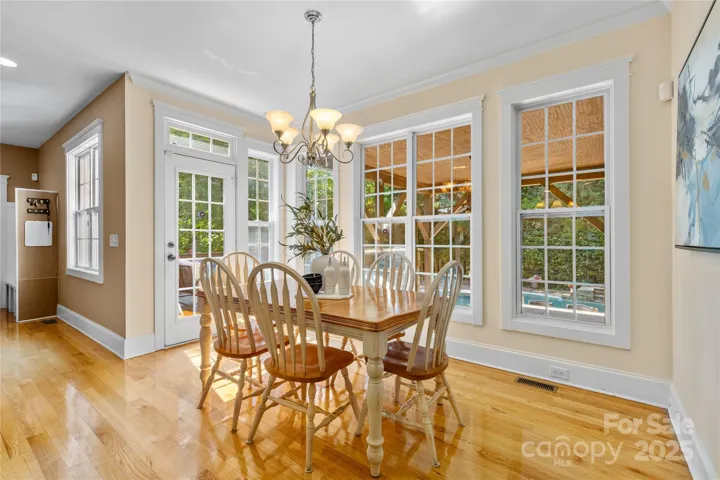Description
Welcome to this stunning, custom-built home in Champion Forest, crafted by James Custom Homes. This 4-sides brick beauty offers a backyard retreat complete with a sparkling pool. Inside, you’ll find hardwood floors flowing through the main living areas, extensive crown molding and plantation shutters! The first floor offers an ensuite guest bedroom and a peaceful sunroom with a wet bar overlooking the lush backyard. The chef’s kitchen features white cabinetry, a 5-burner gas cooktop, double oven, and ample workspace. Upstairs, the spacious primary suite is a true retreat with a frameless glass shower, jetted tub, large tile shower, and oversized walk-in closet. All bedrooms enjoy direct access to bathrooms for added convenience. A large bonus room and additional flex space provide endless possibilities—ideal for a home office, gym, or hobby room. The 3-car side-load garage adds both functionality and curb appeal. This home combines luxury, comfort, and thoughtful design throughout.
Address
Open on Google Maps- Address 1336 Dobson Drive
- City Waxhaw
- State/county NC
- Zip/Postal Code 28173
- Area Champion Forest
Details
Updated on June 14, 2025 at 6:13 am- Property ID: 4267280
- Price: $1,045,000
- Bedrooms: 5
- Bathrooms: 6
- Garages: 3
- Garage Size: x x
- Year Built: 2004
- Property Type: Single Family Residence, Residential
- Property Status: Active, For Sale
Additional details
- Listing Terms: Cash,Conventional
- Association Fee: 830
- Sewer: County Sewer
- Cooling: Central Air
- Heating: Central,Forced Air,Natural Gas
- Flooring: Carpet,Tile,Wood
- County: Union
- Property Type: Residential
- Parking: Driveway,Attached Garage,Garage Faces Side
- Elementary School: Kensington
- Middle School: Cuthbertson
- High School: Cuthbertson
- Community Features: Outdoor Pool,Playground,Sidewalks,Street Lights,Walking Trails
Mortgage Calculator
- Down Payment
- Loan Amount
- Monthly Mortgage Payment
- Property Tax
- Home Insurance















































