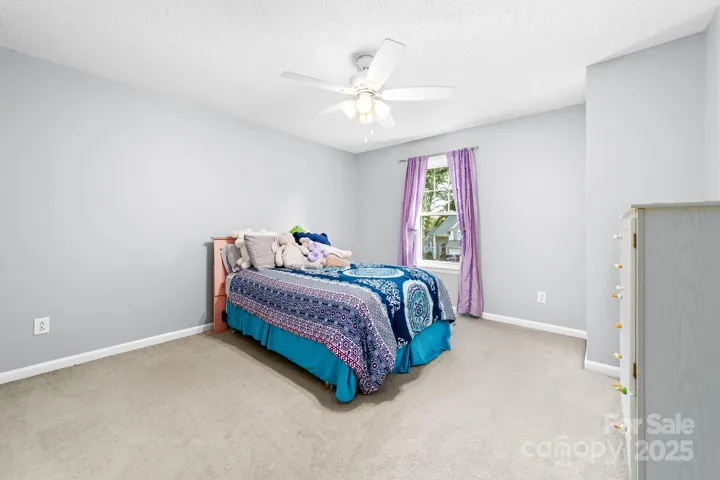Description
Welcome to this beautifully maintained 5 bedroom home with bonus space, offering 2,832 square feet of flexible living in the desirable Cedarfield neighborhood. Situated on a large lot with mature trees, the backyard is perfect for relaxing or entertaining-complete with a spacious deck for gatherings. Inside, the kitchen features granite countertops and flows to the main living space. Home has first floor office with french doors. The large primary suite includes an en-suite bath, providing a peaceful retreat. Additional bedrooms and the bonus space (counted in additional square ft. is climate controlled and finished) offer room for guests, home office or playroom. New HVAC system installed 2024 for added efficiency and comfort. Conveniently located near schools, shopping, dining, local parks and the Torrence Creek Greenway, this home offers the perfect blend of comfort, space, and lifestyle in on e of the area’s most established communities.
Address
Open on Google Maps- Address 12712 Hollyhock Lane
- City Huntersville
- State/county NC
- Zip/Postal Code 28078
- Area Cedarfield
Details
Updated on June 17, 2025 at 1:34 pm- Property ID: 4267293
- Price: $550,000
- Bedrooms: 5
- Bathrooms: 3
- Garages: 2
- Garage Size: x x
- Year Built: 1993
- Property Type: Single Family Residence, Residential
- Property Status: Active, For Sale
Additional details
- Listing Terms: Cash,Conventional,FHA,VA Loan
- Association Fee: 600
- Roof: Shingle
- Utilities: Cable Available
- Sewer: Public Sewer
- Cooling: Central Air,Gas
- Heating: Central,Natural Gas
- Flooring: Carpet,Laminate,Tile,Wood
- County: Mecklenburg
- Property Type: Residential
- Parking: Driveway,Attached Garage
- Elementary School: Torrence Creek
- Middle School: Francis Bradley
- High School: Hopewell
- Architectural Style: Traditional
Mortgage Calculator
- Down Payment
- Loan Amount
- Monthly Mortgage Payment
- Property Tax
- Home Insurance







































