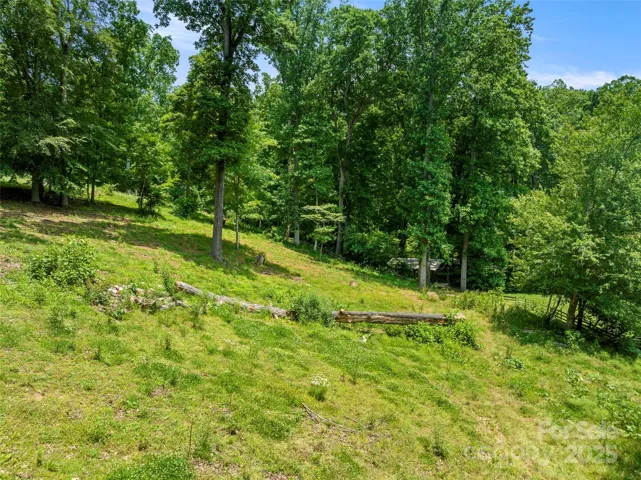Description
Welcome to your private mountain escape just minutes from Asheville and Waynesville! This elegant 4-bedroom, 3.5-bath, with bonus room estate sits on nearly 4 acres and offers a perfect blend of luxury, comfort, and entertainment. Inside, vaulted ceilings and a floor-to-ceiling stone fireplace anchor the spacious living room. The open layout flows into a bright sunroom. The kitchen features a double door refrigerator, dual dishwashers, wood-planked ceilings, and a large island, ideal for hosting. The main-level primary suite feels like a spa retreat with a walk-in tiled steam shower and a striking copper soaking tub. Step outside to a true entertainer’s dream: a stone patio, gazebo, fire pit, and glowing string lights set the stage for magical evenings under the stars. Currently operating as a successful vacation rental, this property is a lifestyle opportunity. Whether you’re looking for a full-time residence, second home, or income-generating retreat, this one checks all the boxes.
Address
Open on Google Maps- Address 118 Holcombe Cove Road
- City Candler
- State/county NC
- Zip/Postal Code 28715
- Area NONE
Details
Updated on June 12, 2025 at 1:48 pm- Property ID: 4267298
- Price: $1,500,000
- Bedrooms: 4
- Bathrooms: 4
- Garages: 3
- Garage Size: x x
- Year Built: 1991
- Property Type: Single Family Residence, Residential
- Property Status: Active, For Sale
Additional details
- Listing Terms: Cash,Conventional,FHA,VA Loan
- Roof: Shingle
- Utilities: Electricity Connected,Propane
- Sewer: Septic Installed
- Cooling: Central Air
- Heating: Heat Pump,Propane
- Flooring: Vinyl,Wood
- County: Buncombe
- Property Type: Residential
- Parking: Circular Driveway,Attached Garage,Garage Faces Side
- Elementary School: Unspecified
- Middle School: Unspecified
- High School: Unspecified
- Architectural Style: Farmhouse,Traditional
Mortgage Calculator
- Down Payment
- Loan Amount
- Monthly Mortgage Payment
- Property Tax
- Home Insurance
















































