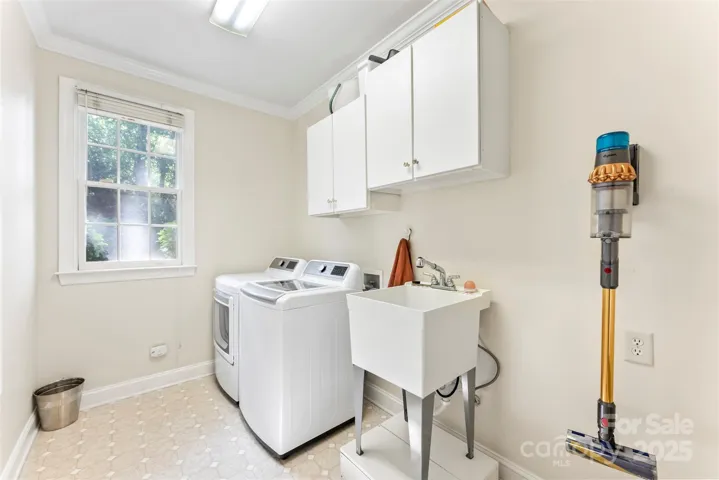Description
Step into this gorgeous full brick estate, nestled amongst verdant trees in a peaceful cul-de-sac, within the sought after Providence Crossing community. A grand two story entry and pristine hardwoods greet as you enter. Feel right at home in the gourmet kitchen, with white cabinets, granite countertops, gas cooktop, double Bosch ovens/warming drawer, ss appliances, and custom built in dining nook. The main floor includes a full bed/bath, laundry room, dining room, and keeping room. The second floor includes five rooms, and two full baths. The large primary bedroom has vaulted ceilings, and overlooks the lush backyard. Primary bathroom has just been freshly painted, dual vanities, separate tub/glass shower, and huge walk in closet. Unwind from the day on the incredible back deck and screened in porch, which overlooks the massive, pristine and private back yard (sellers just installed privacy trees). Tankless w/h. Neighborhood connects directly to PCC with optional club membership
Address
Open on Google Maps- Address 5310 Addington Court
- City Charlotte
- State/county NC
- Zip/Postal Code 28277
- Area Providence Crossing
Details
Updated on June 13, 2025 at 1:51 am- Property ID: 4267299
- Price: $915,000
- Bedrooms: 6
- Bathrooms: 3
- Garages: 2
- Garage Size: x x
- Year Built: 1996
- Property Type: Single Family Residence, Residential
- Property Status: Pending, For Sale
Additional details
- Listing Terms: Cash,Conventional
- Association Fee: 250
- Sewer: Public Sewer
- Cooling: Ceiling Fan(s),Central Air
- Heating: Forced Air,Natural Gas
- Flooring: Carpet,Tile,Wood
- County: Mecklenburg
- Property Type: Residential
- Parking: Attached Garage,Garage Faces Side
- Elementary School: Polo Ridge
- Middle School: Rea Farms STEAM Academy
- High School: Ardrey Kell
- Community Features: Pond,Sidewalks,Street Lights
- Architectural Style: Transitional
Mortgage Calculator
- Down Payment
- Loan Amount
- Monthly Mortgage Payment
- Property Tax
- Home Insurance











































