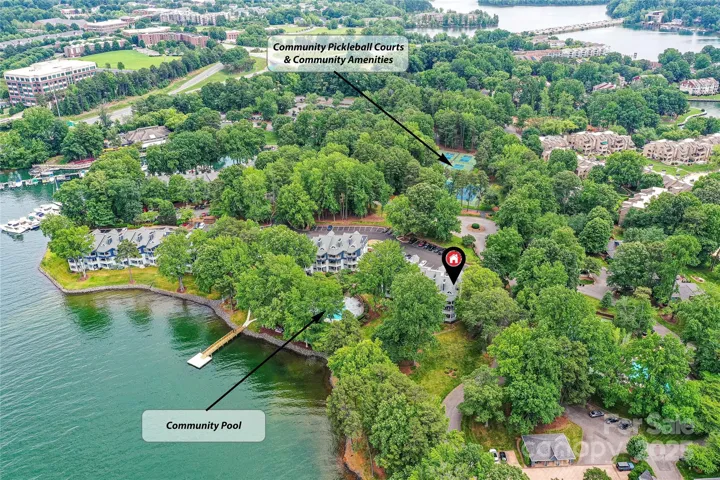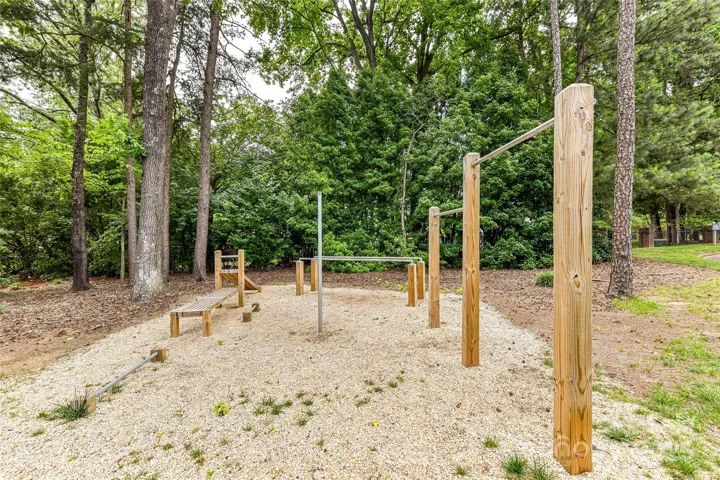Description
Waterfront, 2 Bedroom, 2 Bath, End Unit, Penthouse Condo located in the Edgewater complex of coveted Davidson Landing! Open, Airy & Bright Unit with plenty of windows for beautiful, unobstructed water views! Vaulted Ceilings! Kitchen features granite counters, painted cabinets, tile back splash, refrigerator to remain, walk in pantry & breakfast area! Vaulted Great Room offers a cozy fireplace, wet bar with granite & glass shelves & sliders to large, covered balcony with so much room to relax & enjoy an abundance of incredible lake views! Spacious Primary Suite features private access to covered balcony, private bath & walk in closet! Split bedroom plan for ultimate privacy with Guest Bedroom at opposite side of condo! Community amenities include lake access, day dock, relaxing lakeside pool, tennis courts, pickleball courts, basketball & fitness/walking trails. The exterior of Edgewater complex has been completely renovated with new siding, roof, sidewalk, parking lot & landscaping.
Address
Open on Google Maps- Address 303 Northwest Drive
- City Davidson
- State/county NC
- Zip/Postal Code 28036
- Area Davidson Landing
Details
Updated on June 14, 2025 at 7:06 pm- Property ID: 4267438
- Price: $499,900
- Bedrooms: 2
- Bathrooms: 2
- Garage Size: x x
- Year Built: 1984
- Property Type: Condominium, Residential
- Property Status: Active, For Sale
Additional details
- Listing Terms: Cash,Conventional,FHA,VA Loan
- Association Fee: 375.67
- Roof: Shingle
- Utilities: Electricity Connected
- Sewer: Public Sewer
- Cooling: Ceiling Fan(s),Central Air
- Heating: Heat Pump
- Flooring: Tile,Vinyl
- County: Mecklenburg
- Property Type: Residential
- Pool: Fenced,In Ground,Outdoor Pool
- Parking: Parking Lot,Parking Space(s)
- Elementary School: Davidson K-8
- Middle School: Bailey
- High School: William Amos Hough
- Community Features: Lake Access,Outdoor Pool,Picnic Area,Recreation Area,Sidewalks,Sport Court,Street Lights,Tennis Court(s),Walking Trails,Other
- Waterfront: Boat Slip – Community,Paddlesport Launch Site - Community,Pier - Community
- Architectural Style: Transitional
Mortgage Calculator
- Down Payment
- Loan Amount
- Monthly Mortgage Payment
- Property Tax
- Home Insurance








































