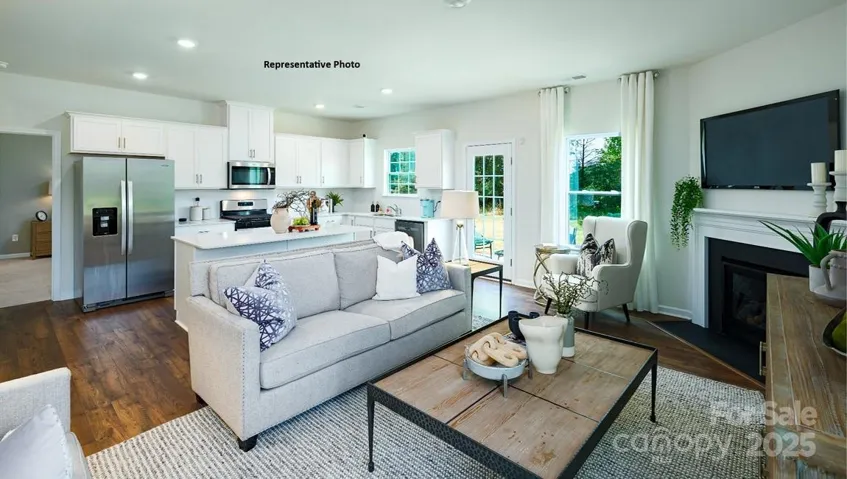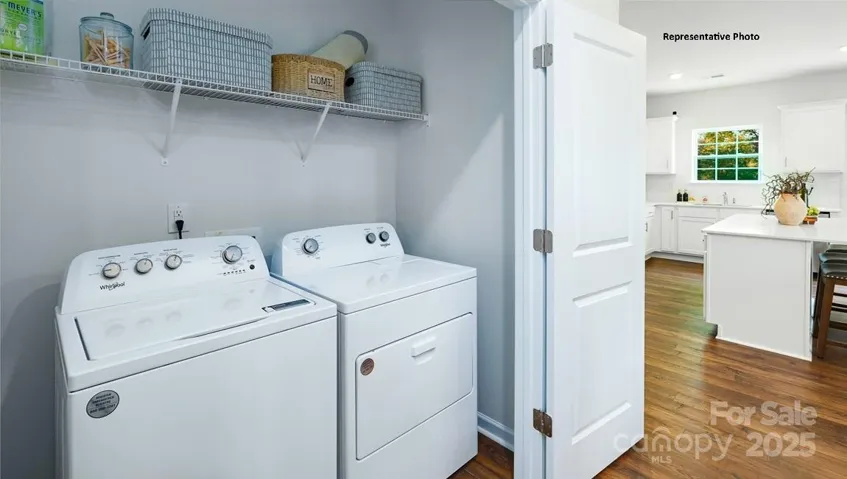Description
The Winston is a gorgeous, two-story home that boasts impressive double primary suites on the main and second floor. The home offers four bedrooms, three & a half bathrooms. The grand foyer Entry leads to the center of the home. The open concept seamlessly blends the main living areas. The gourmet kitchen is equipped with modern appliances, ample cabinet space, & breakfast bar, which is perfect for cooking or casual dining. Adjacent to the kitchen is the spacious primary suite, complete with a large walk-in closet and en-suite bathroom with dual vanities. The additional two bedrooms share access to a secondary bathroom. This home includes versatile spaces, a bonus room which serves as another primary bedroom, while a loft area offers a flexible space that can be a media room, playroom, or home gym. With its thoughtful design, spacious layout, and modern conveniences, the Winston is waiting for you to call it home. Fully sodded yard. BRAND NEW HOME WITH COMPLETE BUILDERS WARRANTY
Address
Open on Google Maps- Address 3031 Sassafras Trail
- City Gastonia
- State/county NC
- Zip/Postal Code 28056
- Area BRANDON CREEK
Details
Updated on June 6, 2025 at 9:03 am- Property ID: 4267665
- Price: $434,590
- Bedrooms: 4
- Bathrooms: 4
- Garages: 2
- Garage Size: x x
- Year Built: 2025
- Property Type: Single Family Residence, Residential
- Property Status: Active, For Sale
Additional details
- Listing Terms: Cash,Conventional,FHA,USDA Loan,VA Loan
- Association Fee: 550
- Roof: Shingle
- Utilities: Cable Available,Electricity Connected,Natural Gas,Underground Power Lines
- Sewer: Public Sewer
- Cooling: Central Air,Electric,Zoned
- Heating: Heat Pump,Natural Gas
- County: Gaston
- Property Type: Residential
- Parking: Driveway,Attached Garage,Garage Door Opener,Garage Faces Front
- Elementary School: H.H. Beam
- Middle School: Southwest
- High School: Forestview
- Community Features: Sidewalks
Mortgage Calculator
- Down Payment
- Loan Amount
- Monthly Mortgage Payment
- Property Tax
- Home Insurance



































