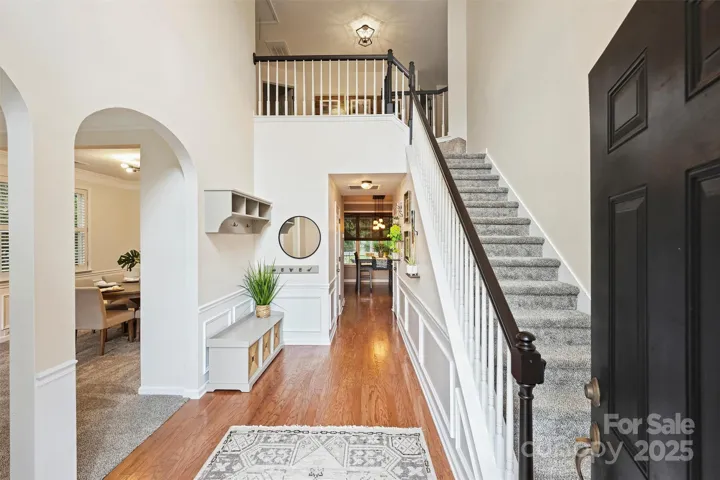Description
Stunning Cul-de-Sac Home in the Harbor Club Community w/ LAKE ACCESS! This beautifully updated & maintained home offers the perfect blend of comfort, space, & lake living. Open floor plan features high ceilings & lots of natural light. Kitchen boasts white cabinetry, SS appl., a large sunny picture window & is open to dining area & large family room w/ a cozy fireplace. Upstairs, retreat to a primary suite w/ ensuite bath w/ soaking tub, walk-in shower, dual sinks & a large walk-in closet. 3 additional BRs, full BA & bonus room complete the upstairs.
Fabulous screened porch, deck, & patio are an outdoor haven! Very private and quiet backyard.
With only one entrance into the community, enjoy tranquility just minutes from city conveniences.Enjoy direct lake access w/ the community dock w/ 3-day boat slips & other nearby options for kayaking, fishing, boating or hiking including McDowell Nature Preserve. Minutes to tons of shopping & dining. 30-minutes to Uptown Charlotte & CLT airport.
Address
Open on Google Maps- Address 14203 Queens Carriage Place
- City Charlotte
- State/county NC
- Zip/Postal Code 28278
- Area Harbor Club
Details
Updated on June 9, 2025 at 3:53 pm- Property ID: 4267969
- Price: $540,000
- Bedrooms: 4
- Bathrooms: 3
- Garages: 2
- Garage Size: x x
- Year Built: 1996
- Property Type: Single Family Residence, Residential
- Property Status: Active, For Sale
Additional details
- Listing Terms: Cash,Conventional
- Association Fee: 467.5
- Roof: Shingle
- Utilities: Cable Connected,Electricity Connected,Natural Gas,Wired Internet Available
- Sewer: Shared Septic
- Cooling: Ceiling Fan(s),Central Air
- Heating: Forced Air,Natural Gas
- Flooring: Carpet,Tile,Vinyl,Wood
- County: Mecklenburg
- Property Type: Residential
- Parking: Driveway,Attached Garage,On Street
- Elementary School: Winget Park
- Middle School: Southwest
- High School: Palisades
- Community Features: Lake Access,Playground,Recreation Area
- Waterfront: Boat Slip – Community
- Architectural Style: Traditional
Mortgage Calculator
- Down Payment
- Loan Amount
- Monthly Mortgage Payment
- Property Tax
- Home Insurance















































