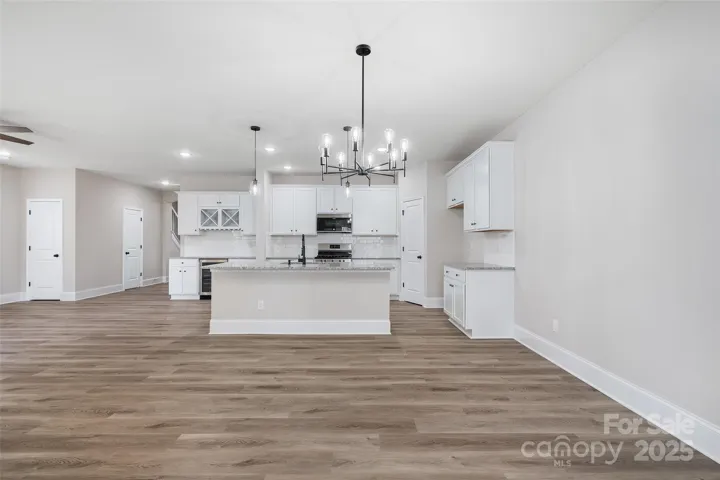Description
New Construction, Duet Home home on nearly 1/3 acre. These homes feature great lot sizes without restrictions. No HOA! Each Home has approx. 38′ wide and at least 315′ deep lots. Fence in your property for maximum privacy. The builder is offering up to $10,000 to buyers at closing, if a preferred lender is used, making this an unbeatable opportunity. Enjoy stylish modern/craftsman finishes, luxury vinyl plank flooring on the main level, and luxury tile in all baths and the laundry room. This spacious layout features 4 bedrooms. Bright white and soft gray tones create a fresh, inviting atmosphere. SC Homes delivers desirable upgrades at an affordable price. Discover your dream home today! All photos are representation photos and help to give an idea of the possibilities this home and land can offer. The only fencing provided by the builder is the 16′ privacy fencing between the units.
Address
Open on Google Maps- Address 12526 Susanna Drive
- City Charlotte
- State/county NC
- Zip/Postal Code 28214
- Area NONE
Details
Updated on June 18, 2025 at 2:29 pm- Property ID: 4268008
- Price: $369,990
- Bedrooms: 4
- Bathrooms: 3
- Garages: 2
- Garage Size: x x
- Year Built: 2025
- Property Type: Townhouse, Residential
- Property Status: Active, For Sale
Additional details
- Listing Terms: Cash,Conventional,Exchange,FHA,VA Loan
- Roof: Composition
- Utilities: Electricity Connected
- Sewer: Public Sewer
- Cooling: Central Air,Electric
- Heating: Heat Pump
- Flooring: Carpet,Tile,Vinyl
- County: Mecklenburg
- Property Type: Residential
- Parking: Driveway,Attached Garage,Garage Door Opener
- Elementary School: Unspecified
- Middle School: Unspecified
- High School: Hopewell
Mortgage Calculator
- Down Payment
- Loan Amount
- Monthly Mortgage Payment
- Property Tax
- Home Insurance



















