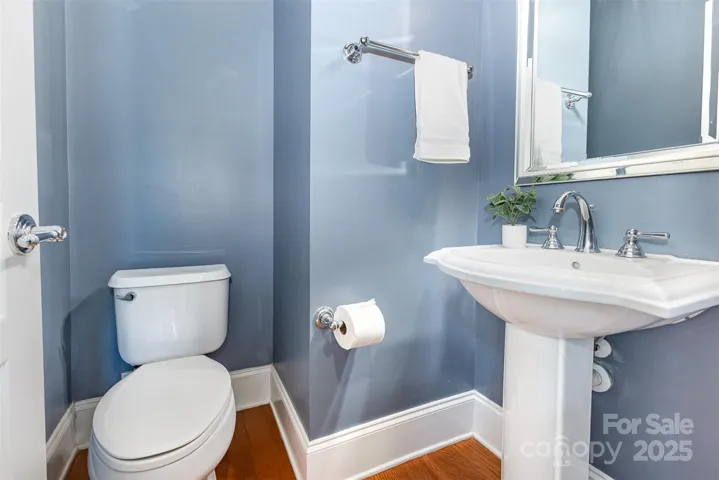Description
Welcome to Silverling Drive in the coveted Chimneys of Marvin! This beautiful home is located on a private cul-de-sac lot with a serene wooded backyard and an inviting front porch, perfect for morning coffee or evening relaxation. It features an open floor plan with a two-story foyer, home office with French doors, and a main-level primary suite with custom closets, wide-plank flooring. The great room boasts a vaulted ceiling, recessed lighting, a mini-bar, and a large under-stair storage closet. The kitchen is ideal for entertaining, with white cabinetry, a gas cooktop with a vented hood, and a built-in desk. Upstairs offers a guest suite with private bath and walk-in attic storage, two additional bedrooms with a shared bath, and a spacious media room. Step outside to a newly added retractable screened-in porch overlooking a large, private yard with peaceful views. Located in the top-rated Marvin school district with access to fantastic amenities, pools, trails, tennis & more!
Address
Open on Google Maps- Address 10106 Silverling Drive
- City Waxhaw
- State/county NC
- Zip/Postal Code 28173
Details
Updated on June 14, 2025 at 9:30 pm- Property ID: 4268084
- Price: $875,000
- Bedrooms: 4
- Bathrooms: 4
- Garages: 2
- Garage Size: x x
- Year Built: 2006
- Property Type: Single Family Residence, Residential
- Property Status: Active, For Sale
Additional details
- Listing Terms: Cash,Conventional,FHA
- Association Fee: 420
- Utilities: Electricity Connected,Natural Gas
- Sewer: County Sewer
- Cooling: Central Air
- Heating: Forced Air
- Flooring: Carpet,Hardwood,Tile
- County: Union
- Property Type: Residential
- Parking: Driveway,Attached Garage
- Elementary School: Sandy Ridge
- Middle School: Marvin Ridge
- High School: Marvin Ridge
- Community Features: Clubhouse,Fitness Center,Outdoor Pool,Playground,Sidewalks,Street Lights,Tennis Court(s),Walking Trails
Mortgage Calculator
- Down Payment
- Loan Amount
- Monthly Mortgage Payment
- Property Tax
- Home Insurance















































