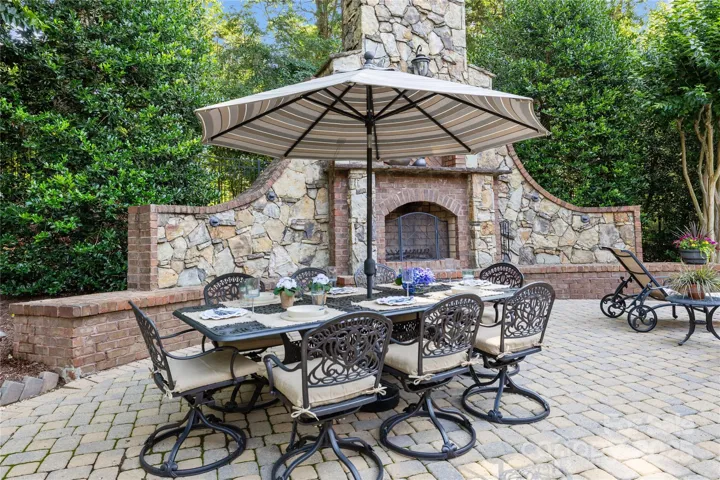Description
Experience resort-style living w/this Chatelaine Gated Community Estate. Home offers an unparalleled blend of luxury & comfort. Features include Chef’s Gourmet kitchen presenting twin islands, 8-burner gas range w/double ovens, Miele coffee maker, walk-in pantry. Great room exudes sophistication w/intricate coffered ceilings & stately gas log fireplace. Work in style from the executive home office, adorned w/custom built-ins, gas fireplace & private balcony overlooking your own resort-style backyard oasis w/heated saltwater pool, striking outdoor fireplace & lush, private setting w/direct access to scenic community walking trails. Luxurious primary on main w/His & Hers closets. Primary BA features Jacuzzi garden tub. Every secondary bedroom offers generous proportions & en-suite access. Distinctive bonus room adds even more versatility to the home, featuring soaring pitched ceilings and generous walk-in attic storage. This is more than a home – it’s a lifestyle of refined elegance.
Address
Open on Google Maps- Address 617 Beauhaven Lane
- City Waxhaw
- State/county NC
- Zip/Postal Code 28173
- Area Chatelaine
Details
Updated on June 14, 2025 at 7:06 pm- Property ID: 4268260
- Price: $1,899,000
- Bedrooms: 5
- Bathrooms: 5
- Garages: 3
- Garage Size: x x
- Year Built: 2007
- Property Type: Single Family Residence, Residential
- Property Status: Active, For Sale
Additional details
- Listing Terms: Cash,Conventional,VA Loan
- Association Fee: 2350
- Roof: Shingle
- Sewer: County Sewer
- Cooling: Central Air,Electric
- Heating: Central,Electric,Heat Pump,Natural Gas
- Flooring: Carpet,Tile,Wood
- County: Union
- Property Type: Residential
- Pool: Heated,In Ground,Salt Water
- Parking: Driveway,Attached Garage,Garage Door Opener,Garage Faces Side
- Elementary School: Weddington
- Middle School: Weddington
- High School: Weddington
- Community Features: Gated,Pond,Sidewalks,Street Lights,Walking Trails
- Architectural Style: Transitional
Features
Mortgage Calculator
- Down Payment
- Loan Amount
- Monthly Mortgage Payment
- Property Tax
- Home Insurance















































