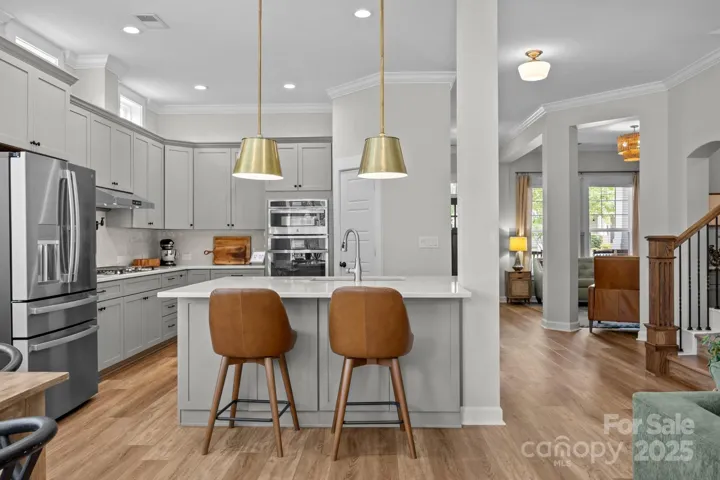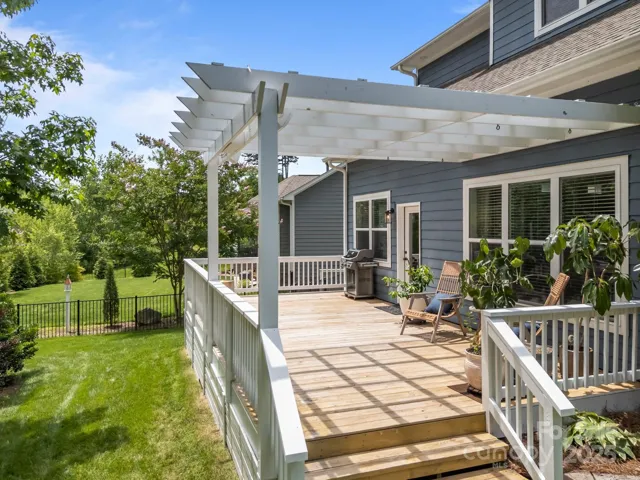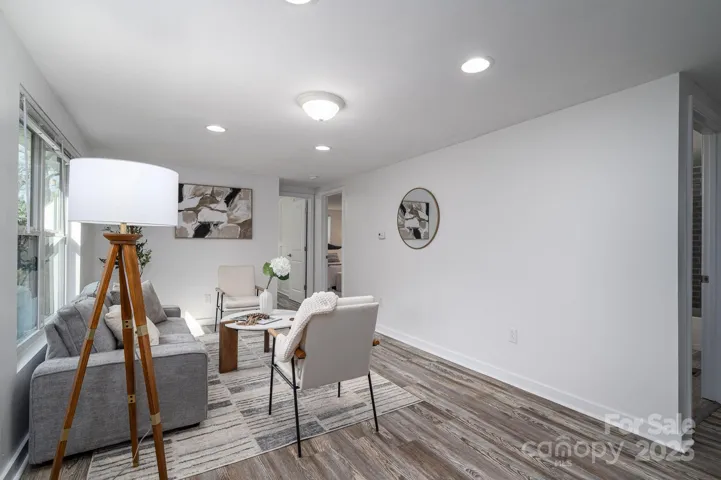Description
Located in Cabarrus County with top-rated schools, this stunning property offers a perfect blend of comfort & style. This home features 4 bed, 4 bath, a versatile bonus room (convertible to a 5th bedroom), a flexible loft space ideal for kid’s area, and a home office. The open-concept design creates a seamless flow between the generous living area and the gourmet kitchen, which boasts upgraded quartz countertops, stainless steel appliances, ample cabinetry, and a large island. The main level also includes a spacious primary suite with a luxurious en-suite bathroom for added convenience. Enjoy outdoor living on the expansive deck overlooking a private backyard—ideal for morning coffee or evening relaxation. This David Weekley energy-efficient home features upgraded lighting fixtures, fresh interior paint, & is move-in ready. Centrally located near Lake Norman, Birkdale Village, and Uptown Charlotte, this home provides suburban tranquility with easy access to shopping, dining, and parks.
Address
Open on Google Maps- Address 11329 Fullerton Place NW Drive
- City Huntersville
- State/county NC
- Zip/Postal Code 28078
- Area Skybrook North Parkside
Details
Updated on June 19, 2025 at 6:31 pm- Property ID: 4268306
- Price: $815,000
- Bedrooms: 4
- Bathrooms: 4
- Garages: 3
- Garage Size: x x
- Year Built: 2017
- Property Type: Single Family Residence, Residential
- Property Status: Active, For Sale
Additional details
- Association Fee: 580
- Sewer: Public Sewer
- Cooling: Ceiling Fan(s),Central Air
- Heating: Forced Air,Natural Gas
- Flooring: Vinyl
- County: Cabarrus
- Property Type: Residential
- Parking: Driveway,Attached Garage,Garage Door Opener,Garage Faces Front
- Elementary School: W.R. Odell
- Middle School: Harris Road
- High School: Cox Mill
- Community Features: Clubhouse,Fitness Center,Golf,Outdoor Pool,Playground,Recreation Area,Tennis Court(s)
Mortgage Calculator
- Down Payment
- Loan Amount
- Monthly Mortgage Payment
- Property Tax
- Home Insurance



















































