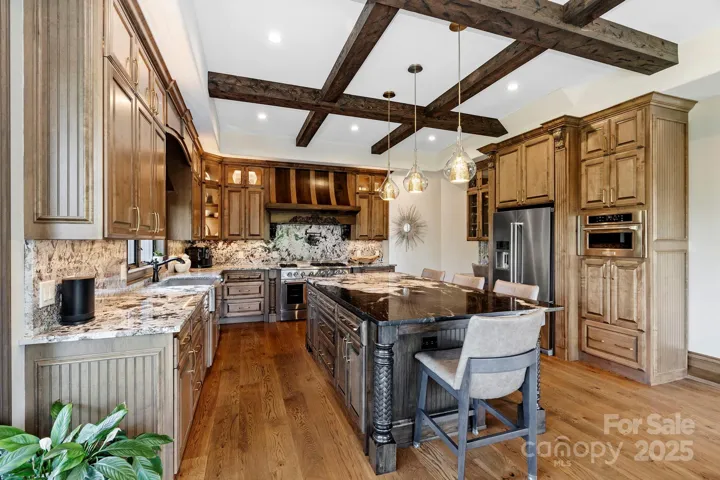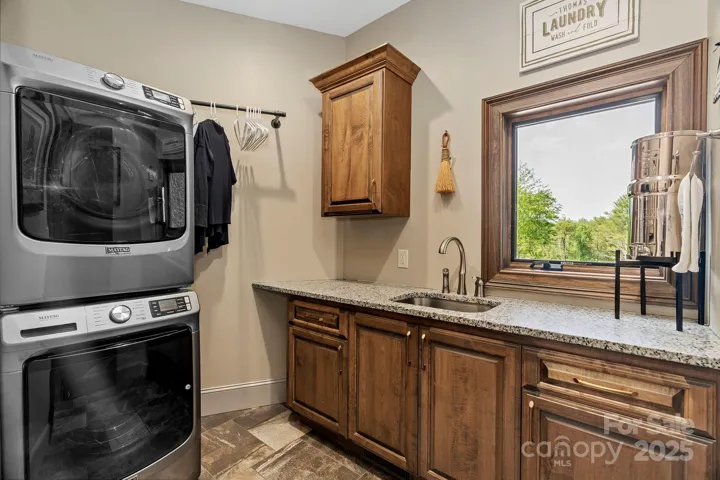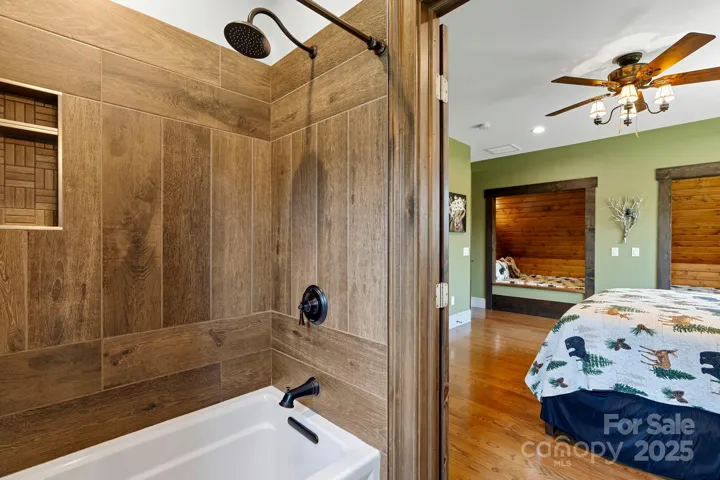Description
An exceptional masterpiece of craftsmanship and design, this custom luxury estate was built with uncompromising quality and attention to detail. Rich hardwood floors, custom maple cabinetry, and exotic granite surfaces set the tone for refined elegance. The main level features a dramatic two-story great room with a stacked stone fireplace, chef’s kitchen, and a luxurious primary suite with a spa-inspired bath. Upstairs offers 3 bedrooms, each with its own ensuite bath. The lower level is ideal for guests or multigenerational living w/a separate entrance, parking & garage, kitchen, living room, 2 bedrooms, 1 1/2 baths, and laundry. Step outside to an expansive back deck—an outdoor oasis perfect for entertaining or relaxing. Enjoy a custom-built sauna. Set on 10+ acres with unlimited room for your horses, goats & chickens, and multiple potential build sites, this isn’t just a home—it’s a lifestyle, a sanctuary, and a rare chance to disconnect from the ordinary and live extraordinarily.
Address
Open on Google Maps- Address 1841 Bear Creek Road
- City Leicester
- State/county NC
- Zip/Postal Code 28748
- Area NONE
Details
Updated on June 11, 2025 at 1:40 pm- Property ID: 4268830
- Price: $2,375,000
- Bedrooms: 6
- Bathrooms: 7
- Garages: 3
- Garage Size: x x
- Year Built: 2018
- Property Type: Single Family Residence, Residential
- Property Status: Active, For Sale
Additional details
- Listing Terms: Cash,Conventional
- Roof: Shingle
- Utilities: Electricity Connected,Propane
- Sewer: Septic Installed
- Cooling: Ceiling Fan(s),Central Air
- Heating: Heat Pump
- Flooring: Tile,Vinyl,Wood
- County: Buncombe
- Property Type: Residential
- Parking: Driveway,Attached Garage
- Elementary School: Leicester/Eblen
- Middle School: Clyde A Erwin
- High School: Clyde A Erwin
- Community Features: None
- Waterfront: None
- Architectural Style: Traditional
Features
Mortgage Calculator
- Down Payment
- Loan Amount
- Monthly Mortgage Payment
- Property Tax
- Home Insurance















































