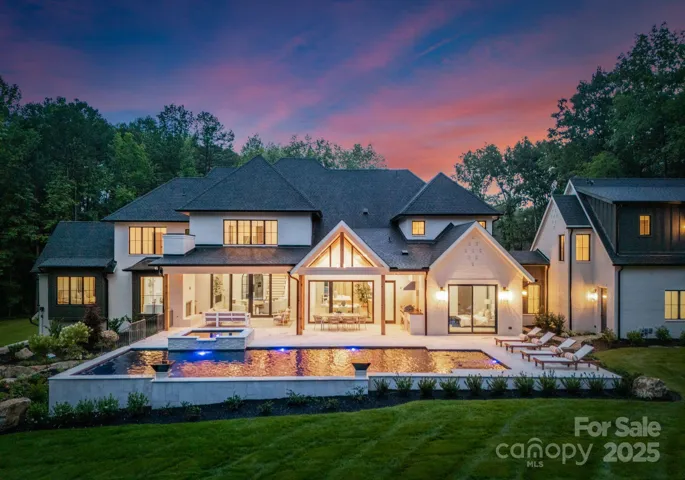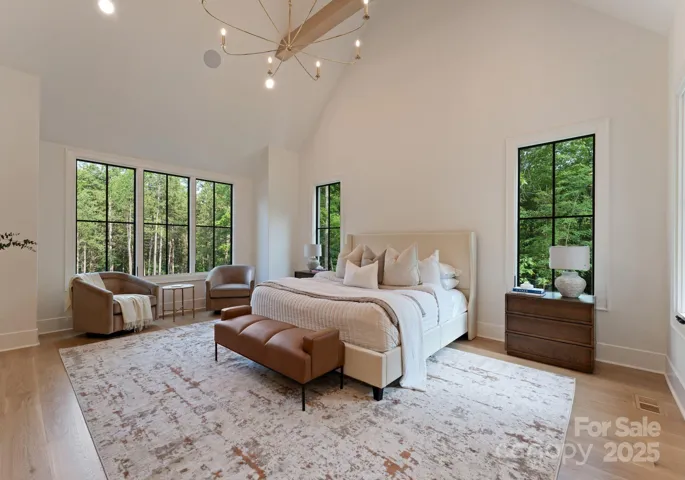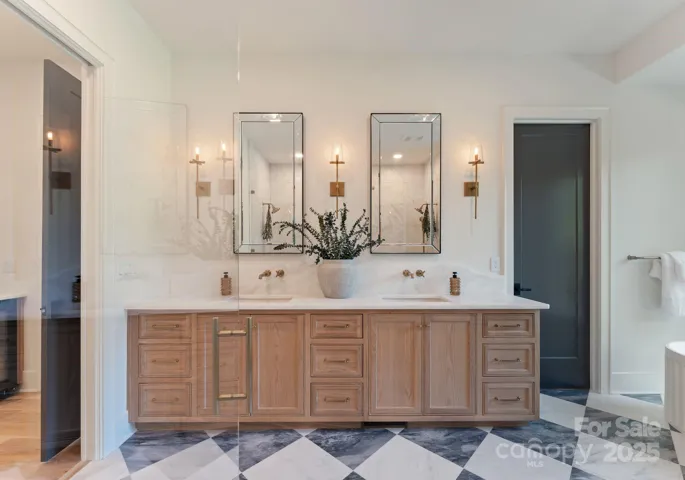Description
A true masterpiece of modern luxury, this newly constructed 9,570 sq ft estate is tucked away on over 10 pristine acres in one of Davidson’s most prime locations. Enter through a long, private driveway and remote-controlled gate to discover a home that offers total seclusion while just minutes from downtown Davidson, River Run Country Club, Lake Norman, and equestrian facilities. Designed to impress, the open floor plan is anchored by a state-of-the-art gourmet kitchen with top-tier finishes and flows effortlessly into expansive living and entertaining spaces. Highlights include a custom wine room, full bar, resort-style pool and spa, outdoor kitchen, sauna, and a hidden safe room. The attached nanny quarters offer added flexibility for guests or extended stays. Whether you’re entertaining or relaxing in complete privacy, this one-of-a-kind estate blends elegance, comfort, and sophistication in a setting that feels like your own private world—yet is close to everything.
Address
Open on Google Maps- Address 15037 June Washam Road
- City Davidson
- State/county NC
- Zip/Postal Code 28036
- Area NONE
Details
Updated on June 20, 2025 at 1:37 pm- Property ID: 4268834
- Price: $8,195,000
- Bedrooms: 7
- Bathrooms: 8
- Garages: 4
- Garage Size: x x
- Year Built: 2025
- Property Type: Single Family Residence, Residential
- Property Status: Active, For Sale
Additional details
- Listing Terms: Cash,Conventional
- Roof: Aluminum,Shingle
- Utilities: Electricity Connected,Natural Gas,Underground Utilities
- Sewer: Public Sewer
- Cooling: Ceiling Fan(s),Central Air,Gas,Zoned
- Heating: Central,Heat Pump,Natural Gas,Zoned
- Flooring: Tile,Wood
- County: Mecklenburg
- Property Type: Residential
- Pool: In Ground,Pool/Spa Combo
- Parking: Circular Driveway,Driveway,Electric Gate,Electric Vehicle Charging Station(s),Attached Garage,Garage Door Opener,Keypad Entry
- Elementary School: Davidson K-8
- Middle School: Bailey
- High School: William Amos Hough
- Architectural Style: Transitional
Mortgage Calculator
- Down Payment
- Loan Amount
- Monthly Mortgage Payment
- Property Tax
- Home Insurance















































