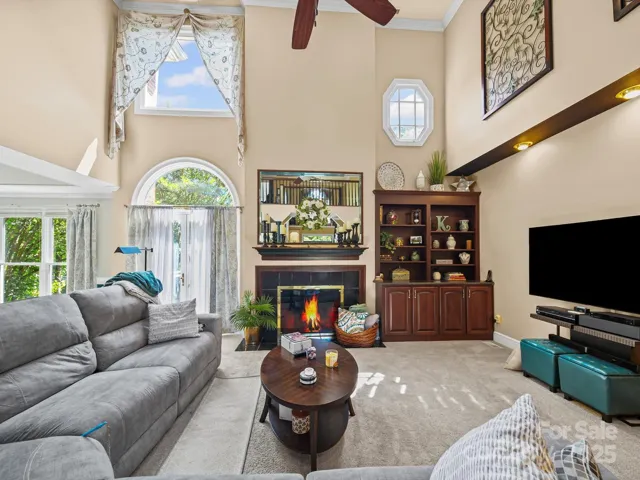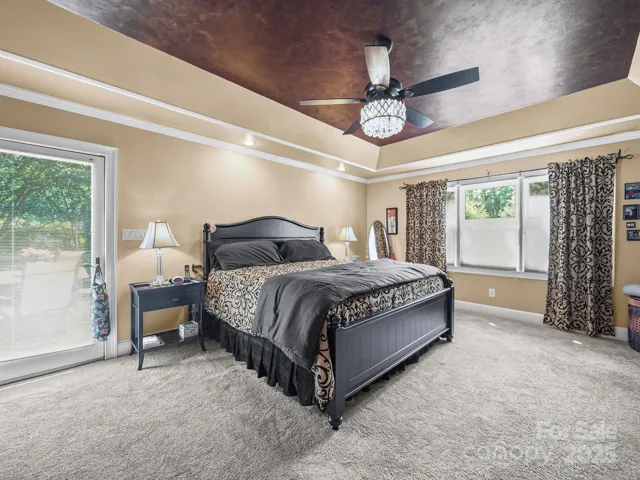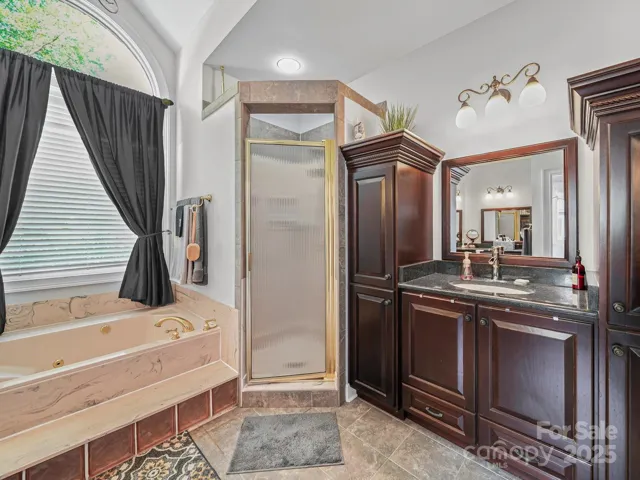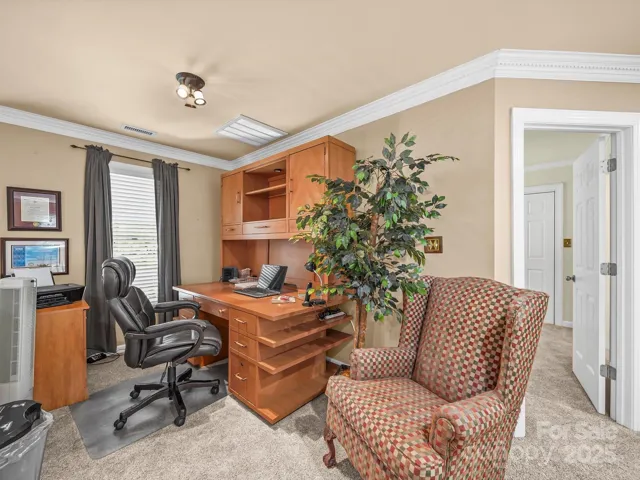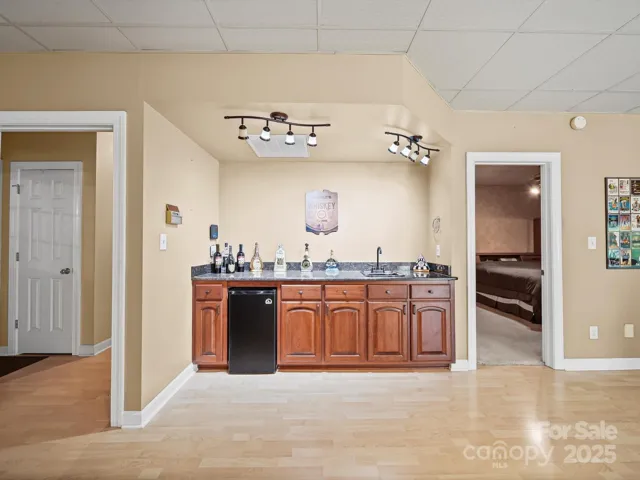Description
Welcome to this stunning home tucked away in a quiet, private cul-de-sac—ideally located for commuters with quick access to I-85. This spacious property offers everything you need, including a fully finished basement that adds exceptional versatility. The basement includes a fifth bedroom, a third full bathroom, a second family room, and a small kitchenette type area—ideal for a guest suite, in-law quarters, or even a potential secondary living space.
The primary suite is conveniently located on the main level, featuring an updated en-suite bathroom designed with comfort and style in mind. For car enthusiasts, hobbyists, or those needing extra space, the home boasts an oversized attached garage with a small workshop, plus a separate oversized detached garage ( total of 1016 sq ft) that is fully wired—perfect for vehicle restoration, woodworking, or any hands-on projects.
This home truly has it all—space, function, and a prime location. Don’t miss the opportunity to make it yours!
Address
Open on Google Maps- Address 2769 Independence Way
- City Gastonia
- State/county NC
- Zip/Postal Code 28056
- Area Jefferson Woods
Details
Updated on June 13, 2025 at 9:03 am- Property ID: 4268959
- Price: $689,900
- Bedrooms: 5
- Bathrooms: 4
- Garages: 3
- Garage Size: x x
- Year Built: 1993
- Property Type: Single Family Residence, Residential
- Property Status: Active, For Sale
Additional details
- Listing Terms: Cash,Conventional,VA Loan
- Association Fee: 10
- Roof: Shingle
- Utilities: Electricity Connected,Natural Gas
- Sewer: Public Sewer
- Cooling: Central Air,Electric,Heat Pump
- Heating: Central,Heat Pump,Natural Gas
- Flooring: Carpet,Tile
- County: Gaston
- Property Type: Residential
- Parking: Attached Garage,Detached Garage,Garage Door Opener,Garage Faces Front,Garage Faces Side
- Elementary School: Lowell
- Middle School: Holbrook
- High School: Ashbrook
- Architectural Style: Traditional
Mortgage Calculator
- Down Payment
- Loan Amount
- Monthly Mortgage Payment
- Property Tax
- Home Insurance




