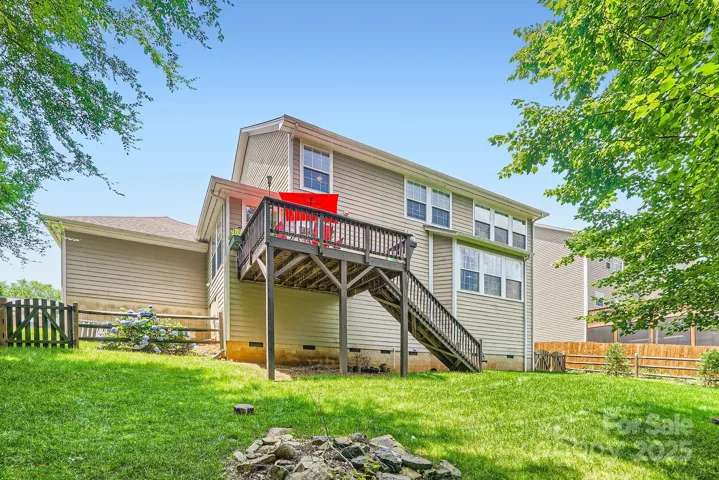Description
Welcome to your dream home in Highland Creek! Prepare to be impressed by this stunning residence that is bathed in natural light, thanks to tall ceilings, large windows and an open-concept design. An entertainers delight, the floorplan flows easily and offers plenty of room to gather. The recently updated modern kitchen boasts a large bar top, center island, stainless steel appliances, granite countertops, and a sunny breakfast nook. Upstairs, the primary suite offers a serene retreat with an ensuite and a large walk-in closet. Two more bedrooms are upstairs along with a loft area for more flex space. Enjoy outdoor living on the rear deck and generous front porch – the perfect place to relax and unwind. Located in the vibrant Highland Creek community with parks, playgrounds, walking trails and a golf course and in close proximity to the Concord Mills area and all the shopping, dining and entertainment options that it offers, this home will not last long. Book your showing today !!
Address
Open on Google Maps- Address 5832 Lagrande Drive
- City Charlotte
- State/county NC
- Zip/Postal Code 28269
- Area Highland Creek
Details
Updated on June 11, 2025 at 9:03 am- Property ID: 4269050
- Price: $514,900
- Bedrooms: 3
- Bathrooms: 3
- Garages: 2
- Garage Size: x x
- Year Built: 2002
- Property Type: Single Family Residence, Residential
- Property Status: Active, For Sale
Additional details
- Listing Terms: Cash,Conventional,FHA,VA Loan
- Roof: Shingle
- Sewer: Public Sewer
- Cooling: Central Air
- Heating: Central
- Flooring: Carpet,Linoleum,Vinyl
- County: Mecklenburg
- Property Type: Residential
- Parking: Driveway,Attached Garage
- Elementary School: Highland Creek
- Middle School: Ridge Road
- High School: Mallard Creek
- Community Features: Golf,Outdoor Pool,Picnic Area,Playground,Sidewalks,Walking Trails
Mortgage Calculator
- Down Payment
- Loan Amount
- Monthly Mortgage Payment
- Property Tax
- Home Insurance





























