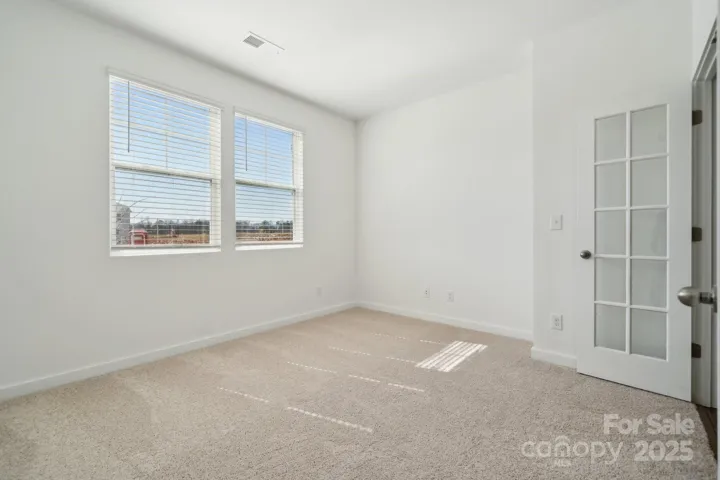Description
This stunning home combines modern design, open-concept spaces, and unbeatable convenience. The main floor features a versatile layout with a bedroom plus an office—perfect for work or guests. The chef’s dream kitchen shines with quartz countertops, a spacious island, and a walk-in pantry, flowing seamlessly into the living area, where a cozy electric fireplace with a cedar mantle on a stylish shiplap accent wall creates the ultimate atmosphere for entertaining or relaxing. Upstairs, the lavish primary suite boasts a spa-like bath and an expansive walk-in closet, accompanied by two more bedrooms and a loft for extra flexibility. Enjoy high-tech smart home automation plus a move-in package—including window blinds, washer, dryer, and fridge! Built by a top national builder and located just minutes from shopping, dining, and major highways. Blue Sky Meadows offers incredible community perks like a pool, playground, pavilion, dog park, and scenic walking trails. Schedule your visit today!
Address
Open on Google Maps- Address 565 Mountain View Drive
- City Monroe
- State/county NC
- Zip/Postal Code 28110
- Area Blue Sky Meadows
Details
Updated on June 13, 2025 at 8:39 pm- Property ID: 4269070
- Price: $440,105
- Bedrooms: 5
- Bathrooms: 3
- Garages: 2
- Garage Size: x x
- Year Built: 2025
- Property Type: Single Family Residence, Residential
- Property Status: Active, For Sale
Additional details
- Listing Terms: Cash,Conventional,FHA,VA Loan
- Association Fee: 300
- Roof: Composition
- Utilities: Electricity Connected,Underground Utilities
- Sewer: Public Sewer
- Cooling: Central Air,Zoned
- Heating: Electric,Heat Pump,Zoned
- Flooring: Carpet,Tile,Vinyl
- County: Union
- Property Type: Residential
- Parking: Driveway,Attached Garage,Garage Door Opener
- Elementary School: Porter Ridge
- Middle School: Piedmont
- High School: Piedmont
- Community Features: Cabana,Dog Park,Outdoor Pool,Picnic Area,Playground,Sidewalks,Street Lights,Walking Trails
- Waterfront: None
- Architectural Style: Transitional
Mortgage Calculator
- Down Payment
- Loan Amount
- Monthly Mortgage Payment
- Property Tax
- Home Insurance

















