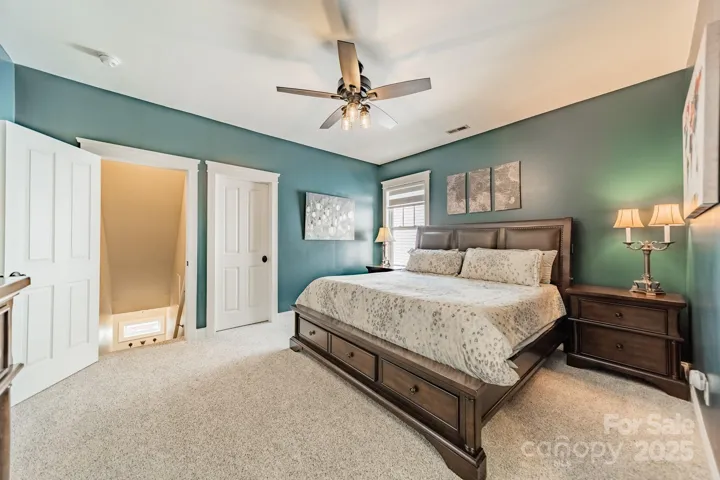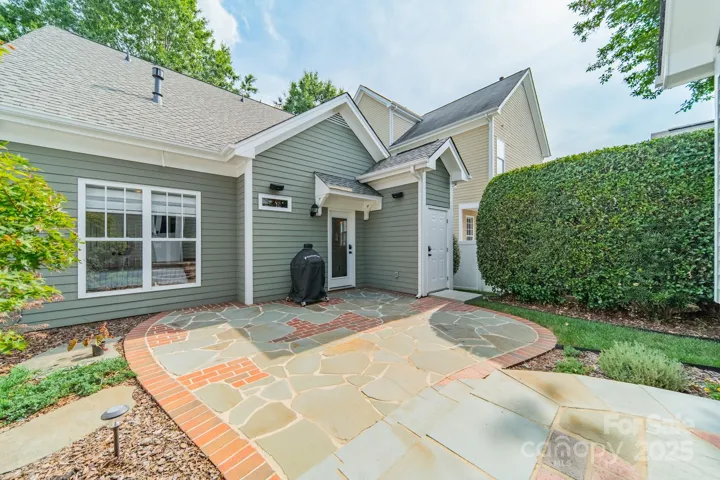Description
The cutest bungalow you have ever seen! This charming home is beautifully laid out with two secondary bedrooms downstairs and a sprawling primary suite upstairs w/ lots of storage & closet space! Updated kitchen w/ss appliances, granite counters, backsplash & b.fast nook. Both bathrooms have been updated w/ timeless tile selections! Closets have been tailored w/closet organization to maximize your space. Don’t forget to check out your own office in the primary suite! You also have a separate primary sitting area to enjoy, so much flex space in this floor plan! HVAC replaced in 2021, roof 2022, water heater 2022, carpet 2022. House has irrigation along with an awesome patio area out back to enjoy entertaining family and friends. Enjoy your rocking chair front porch with custom landscaping and stone pavers in this awesome community in Huntersville. Monteith Park is minutes from Birkdale, Lake Norman, hospitals, restaurants and 30 minutes from Uptown CLT & the airport. Welcome Home!
Address
Open on Google Maps- Address 14533 Holly Springs Drive
- City Huntersville
- State/county NC
- Zip/Postal Code 28078
- Area Monteith Park
Details
Updated on June 15, 2025 at 11:46 pm- Property ID: 4269176
- Price: $450,000
- Bedrooms: 3
- Bathrooms: 2
- Garages: 2
- Garage Size: x x
- Year Built: 2005
- Property Type: Single Family Residence, Residential
- Property Status: Pending, For Sale
Additional details
- Listing Terms: Cash,Conventional,FHA,VA Loan
- Association Fee: 902.52
- Sewer: Public Sewer
- Cooling: Central Air
- Heating: Central
- County: Mecklenburg
- Property Type: Residential
- Parking: Detached Garage
- Elementary School: Huntersville
- Middle School: Bailey
- High School: William Amos Hough
- Community Features: Clubhouse,Outdoor Pool,Playground,Recreation Area,Sidewalks,Street Lights,Walking Trails
Features
Mortgage Calculator
- Down Payment
- Loan Amount
- Monthly Mortgage Payment
- Property Tax
- Home Insurance







































